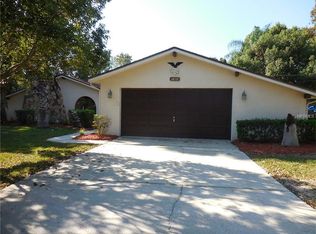Active Under Contract. Located on a quiet street and nestled on a half-acre of land. Close to the Suncoast for easily traveling for work or leisure. The mature landscaping in the front and side entry garage really add to the curb appeal. This layout just keeps going. Over 2,000 square feet inside gives room for all. The formal living and dining room areas greet you walking though the double front doors. Laminate flooring flows through all the living, dining, family and guest bedroom areas. The kitchen holds tile floors, plenty of cabinet and counterspace along with recessed lighting above and a breakfast bar. The solid surface countertops compliment the black appliances. The breakfast nook area has views of the pool and is a great spot for a quick bite or to sip your coffee. All of this overlooks the bonus family room area with a cozy fireplace and windows surrounding. Soaring ceilings all through the home really open up the space. Both guest bedrooms are a comfortable size with great closet space. The guest bath has a large vanity area and recessed lighting above. The split floorplan gives the master privacy. The master bedroom is well equipped to handle large furniture if needed, two closets, one being a walk-in, and has access to the lanai. Master bath holds two sinks, a jetted tub, and large walk-in shower. The lanai has enough space to relax out of the sun with a ceiling fan above. Large steps on either side of the pool make entry easy. The back yard has winding oak trees creating a park like scene in your own backyard. Come and view this lovely home today!
This property is off market, which means it's not currently listed for sale or rent on Zillow. This may be different from what's available on other websites or public sources.
