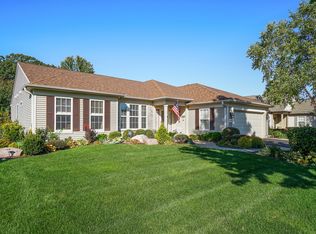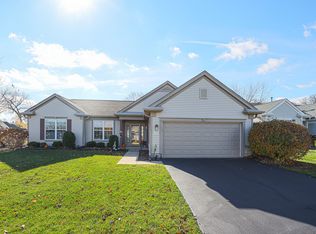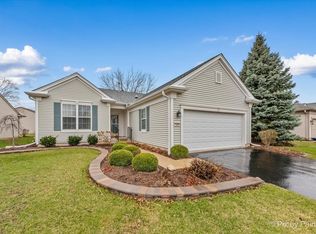You will fall in love! What a fantastic view through the Great room, into the Sun room and out to the heated vaulted three season room with a view of the beautiful back yard. Great care has been taken in this well loved home. Many upgrades include new wood laminate flooring, new air conditioner in 2015 and newer architectural roof in 2014 Great features include lighted brick paver walkway and patios, updated Master bathroom with jetted tub and extra cabinets with granite counter tops. Spacious kitchen has adjoining bump out breakfast room, center island, Corian counters and a Butler pantry. The vaulted 3 season room also has tinted windows and a gas fireplace for heat. Irrigation system. Professional landscaping. Paneled 3 car garage offers workbench and extra storage. Whole house surge protector. At the heart of this Sun City development is the 94,000 square foot Prairie Lodge clubhouse which includes a fitness center, indoor walking track, spa & pools. Welcome Home!
This property is off market, which means it's not currently listed for sale or rent on Zillow. This may be different from what's available on other websites or public sources.



