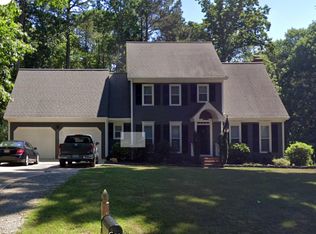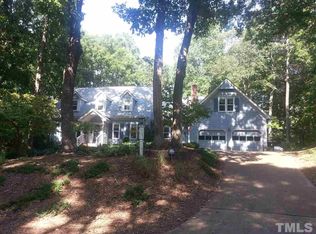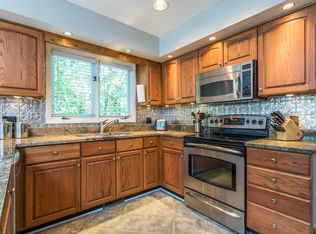TAKING BACK UP OFFERS Updated soft contemporary home in sought after Hawthrone subdivision! Inviting front porch. Open floor plan. Gas log Fireplace Separate dining room and living Rm. Beautiful real refinished hardwood floors. Vaulted ceiling in living room and master New Subway tile in the kitchen, granite, new stainless dishwasher and Microwave. Breakfast nook, Eat at counter. All new carpet, all baths updated. Vaulted ceiling in master bedroom, Deck. Private back yard backs to HOA land
This property is off market, which means it's not currently listed for sale or rent on Zillow. This may be different from what's available on other websites or public sources.


