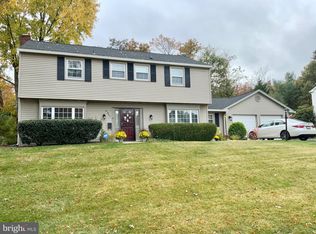Sold for $531,000
$531,000
12104 Mount Pleasant Dr, Laurel, MD 20708
4beds
1,933sqft
Single Family Residence
Built in 1969
0.32 Acres Lot
$530,100 Zestimate®
$275/sqft
$3,216 Estimated rent
Home value
$530,100
$472,000 - $599,000
$3,216/mo
Zestimate® history
Loading...
Owner options
Explore your selling options
What's special
********MULTIPLE OFFERS*********** ********OFFER DEADLINE: Tuesday March 25th at 8pm********* Welcome home to 12104 Mount Pleasant Dr, a beautifully maintained, freshly painted 4-bedroom, 2-bathroom ranch-style home offering the ease of one-level living in the amenity-filled Montpelier Community. From the moment you arrive, you'll appreciate the neat and inviting curb appeal of the large corner lot. The covered front porch is the perfect spot to sip your morning coffee, unwind with a good book, or simply relax and watch the world go by. Inside, this home offers a traditional layout, providing distinct and defined spaces that allow for both privacy and functionality. The formal living room is perfect for gathering, while the separate dining area creates a wonderful space for meals and entertaining. A comfortable family room just off the kitchen provides an additional area to relax. The well-appointed kitchen offers plenty of storage and workspace to make cooking a pleasure. Retreat to the primary suite, complete with an en suite bath, while the 3 additional bedrooms provide plenty of space for family, guests, or a home office. Outside, the backyard is a serene retreat perfect for weekend barbecues or enjoying the tranquility after a long day. A large storage shed provides ample room for tools, lawn equipment, and seasonal items. The home also features a full two-car garage, offering plenty of parking and additional storage space. The Montpelier Community features a private pool, tennis and basketball courts, playground, and ball fields. Centrally located directly off Laurel Bowie Rd (Route 197), minutes from the Baltimore-Washington Parkway, I-95, I-495 and the Inter-County-Connector (ICC). Just minutes from Laurel’s Historic Downtown Main Street District. Don't miss this opportunity—schedule your showing today! Roof and Gutter-2022 Driveway-2022 HVAC-2023 Hot Water Heater-2023 Gas Fireplace is as-is
Zillow last checked: 8 hours ago
Listing updated: April 11, 2025 at 04:18am
Listed by:
Suzanne Haversack 301-502-6431,
Cummings & Co. Realtors,
Listing Team: Haversack Home Group
Bought with:
Matthew Pecker, 649941
Berkshire Hathaway HomeServices Homesale Realty
Source: Bright MLS,MLS#: MDPG2139114
Facts & features
Interior
Bedrooms & bathrooms
- Bedrooms: 4
- Bathrooms: 2
- Full bathrooms: 2
- Main level bathrooms: 2
- Main level bedrooms: 4
Primary bedroom
- Level: Main
- Area: 221 Square Feet
- Dimensions: 17 X 13
Bedroom 2
- Level: Main
- Area: 150 Square Feet
- Dimensions: 15 X 10
Bedroom 3
- Level: Main
- Area: 110 Square Feet
- Dimensions: 11 X 10
Bedroom 4
- Level: Main
- Area: 130 Square Feet
- Dimensions: 13 X 10
Dining room
- Level: Main
- Area: 169 Square Feet
- Dimensions: 13 X 13
Family room
- Level: Main
- Area: 270 Square Feet
- Dimensions: 18 X 15
Kitchen
- Level: Main
- Area: 216 Square Feet
- Dimensions: 18 X 12
Living room
- Features: Fireplace - Gas
- Level: Main
- Area: 340 Square Feet
- Dimensions: 20 X 17
Heating
- Forced Air, Natural Gas
Cooling
- Ceiling Fan(s), Central Air, Electric
Appliances
- Included: Gas Water Heater
Features
- Breakfast Area, Combination Dining/Living
- Flooring: Engineered Wood
- Has basement: No
- Number of fireplaces: 1
Interior area
- Total structure area: 1,933
- Total interior livable area: 1,933 sqft
- Finished area above ground: 1,933
- Finished area below ground: 0
Property
Parking
- Total spaces: 2
- Parking features: Garage Faces Side, Garage Door Opener, Storage, Off Street, Attached
- Attached garage spaces: 2
Accessibility
- Accessibility features: None
Features
- Levels: One
- Stories: 1
- Patio & porch: Porch
- Pool features: Community
Lot
- Size: 0.32 Acres
- Features: Corner Lot
Details
- Additional structures: Above Grade, Below Grade
- Parcel number: 17101014166
- Zoning: RR
- Special conditions: Standard
Construction
Type & style
- Home type: SingleFamily
- Architectural style: Ranch/Rambler
- Property subtype: Single Family Residence
Materials
- Combination
- Foundation: Slab
Condition
- Excellent
- New construction: No
- Year built: 1969
Details
- Builder model: JAMESTOWN
Utilities & green energy
- Sewer: Public Sewer
- Water: Public
Community & neighborhood
Location
- Region: Laurel
- Subdivision: Montpelier
HOA & financial
HOA
- Has HOA: Yes
- HOA fee: $400 annually
- Amenities included: Basketball Court, Pool, Tennis Court(s), Tot Lots/Playground
- Services included: Pool(s)
Other
Other facts
- Listing agreement: Exclusive Right To Sell
- Ownership: Fee Simple
Price history
| Date | Event | Price |
|---|---|---|
| 4/11/2025 | Sold | $531,000+0.2%$275/sqft |
Source: | ||
| 3/26/2025 | Pending sale | $530,000$274/sqft |
Source: | ||
| 2/18/2025 | Listed for sale | $530,000+265.5%$274/sqft |
Source: | ||
| 3/23/1999 | Sold | $145,000$75/sqft |
Source: Public Record Report a problem | ||
Public tax history
| Year | Property taxes | Tax assessment |
|---|---|---|
| 2025 | $6,830 +54.3% | $432,700 +8.7% |
| 2024 | $4,427 +9.5% | $398,100 +9.5% |
| 2023 | $4,042 +10.5% | $363,500 +10.5% |
Find assessor info on the county website
Neighborhood: 20708
Nearby schools
GreatSchools rating
- 5/10Montpelier Elementary SchoolGrades: PK-5Distance: 0.3 mi
- 3/10Dwight D. Eisenhower Middle SchoolGrades: 6-8Distance: 1.7 mi
- 2/10Laurel High SchoolGrades: 9-12Distance: 2.8 mi
Schools provided by the listing agent
- District: Prince George's County Public Schools
Source: Bright MLS. This data may not be complete. We recommend contacting the local school district to confirm school assignments for this home.
Get pre-qualified for a loan
At Zillow Home Loans, we can pre-qualify you in as little as 5 minutes with no impact to your credit score.An equal housing lender. NMLS #10287.
Sell for more on Zillow
Get a Zillow Showcase℠ listing at no additional cost and you could sell for .
$530,100
2% more+$10,602
With Zillow Showcase(estimated)$540,702
