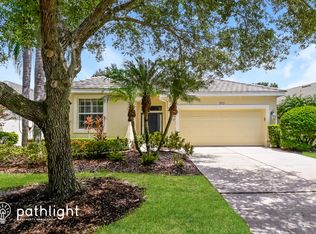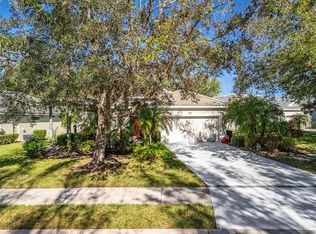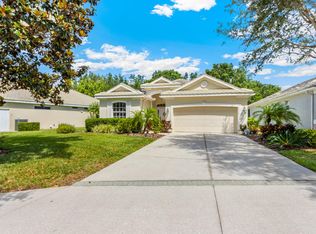Location is just the beginning of this desirably maintained home. This Bruce William Builder home is truly a must see, nestled on a premium lot in the Hammocks, of River Wilderness! This home is surrounded by a serene and peaceful atmosphere, with private preserve views from the front, back and side of the home. Yes, no neighbors on the front, side, or back of this home!!! This former model home has been updated, upgraded, and customized inside and out for easy living and entertaining. The spacious open floor plan is bright and open, accented with high ceilings, with an architectural charm that has a traditional timeless design. The open-concept kitchen features light glazed wood cabinets with upper and lower lighting, marble backsplash, Kitchen-aide appliances, Corian counter tops, unique lighted wine display, open sink, with a huge breakfast bar overlooking the great room. Choose casual dining in the breakfast nook with door access for grilling, or formal entertaining in the dining room heightened with tray ceiling, crown molding, and a beautiful view of a nature preserve. Large sliders open to an oversized screened lanai that provides a covered opening for seating or eating as well as extended screen enclosure for effortless entertaining. The open screen lanai boasts panoramic private views of the tropical back yard, peaceful preserve, and wildlife. Ambient landscape lighting and unique water feature make this area the ultimate entertaining area at night. An additional slider door access from the lanai provides an alternate entrance to the large master suite. The widened hallway in this private master suite has custom niches, lighting, and mirror that compliments the two large walk-in closets leading to a spacious in-suite bath. This bathroom has a walk-in shower, an oversized soaking tub, private toilet, separate vanities, and a sit-down make-up space. The split floor plan design boasts two bedrooms and a full bathroom separated from the master suite. There is also a desk area with cabinets perfect for gaming, homework, or planning. An office/den with double doors, lots of natural lighting is perfectly tucked away with an additional full-sized bathroom with tall ceilings and a large walk-in shower close by. Additional features include an updated laundry room with sink and access to the 2-car garage. The Garage has a brand-new water heater, special connection for an emergency generator, plenty of wall storage, built-in ladder access to the attic, and bright lighting for any project. Come live in Paradise and luxury in River Wilderness Golf and country club community. River Wilderness has private guard 24-7, RV storage & no CDD fees. Maintenance free landscaping, basic TV cable package, and private pool area for Hammocks residents. Enjoy the land or river near your doorstep. This home is ideally located in a community that gives you Manatee River access that opens into the Gulf of Mexico. Just 5 minutes to the Fort Hammer Bridge where you can enjoy golfing, boating, fishing, as well as watersports. Close to 3 major airports, world class shopping, multiple grocery stores, and endless dinning choices. Easy commute to St. Pete and Sarasota/Bradenton as well as beaches, parks, and I-75.
This property is off market, which means it's not currently listed for sale or rent on Zillow. This may be different from what's available on other websites or public sources.


