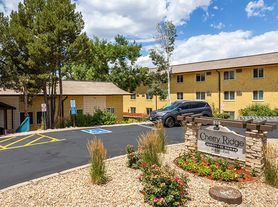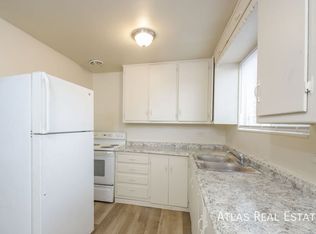In search of tenant(s) in this spacious lower level unit! Interviews/tours starting now!
Location: Aurora Hills, right off Peoria, 10 min drive from Anschutz hospital, 35 min drive from Downtown Denver, 7 minute drive from COSTCO and Walmart, 13 minute drive from Cherry Creek State Park.
Situation: PRIVATE ATTACHED 1 car GARAGE with PRIVATE ENTRANCE and staircase leading down to spacious 1,134 sqft suite. This completely private lower level space offers 1 large bedroom with an egress window allowing natural light, oversized updated bath, kitchen (fridge and freezer, 4 burner stove, and toaster oven included), large dining/living room space and abundant storage options, including a storage closet large enough for all your outdoor/hobby gear. Shared yard and IN-UNIT LAUNDRY. Unfurnished.
Price: $1,400/month
Split utilities
Contract Length: negotiable
No cats/dogs please
Please direct message me if you or anyone you know may be interested.
Utilities split with upstairs unit (landlord occupied). No smoking allowed. No pets allowed.
House for rent
Accepts Zillow applications
$1,400/mo
12104 E Virginia Dr, Aurora, CO 80012
1beds
1,134sqft
Price may not include required fees and charges.
Single family residence
Available now
No pets
-- A/C
Shared laundry
Attached garage parking
Forced air
What's special
Private entranceAbundant storage optionsShared yardIn-unit laundryStorage closetOversized updated bathLarge bedroom
- 37 days |
- -- |
- -- |
Travel times
Facts & features
Interior
Bedrooms & bathrooms
- Bedrooms: 1
- Bathrooms: 1
- Full bathrooms: 1
Heating
- Forced Air
Appliances
- Included: Freezer, Microwave, Oven, Refrigerator
- Laundry: Shared
Features
- Flooring: Carpet
Interior area
- Total interior livable area: 1,134 sqft
Property
Parking
- Parking features: Attached
- Has attached garage: Yes
- Details: Contact manager
Features
- Exterior features: Heating system: Forced Air
Details
- Parcel number: 197313217001
Construction
Type & style
- Home type: SingleFamily
- Property subtype: Single Family Residence
Community & HOA
Location
- Region: Aurora
Financial & listing details
- Lease term: 1 Year
Price history
| Date | Event | Price |
|---|---|---|
| 9/27/2025 | Price change | $1,400-6.7%$1/sqft |
Source: Zillow Rentals | ||
| 9/6/2025 | Listed for rent | $1,500+15.4%$1/sqft |
Source: Zillow Rentals | ||
| 8/27/2024 | Listing removed | $1,300$1/sqft |
Source: Zillow Rentals | ||
| 8/21/2024 | Price change | $1,300-7.1%$1/sqft |
Source: Zillow Rentals | ||
| 8/13/2024 | Price change | $1,400-6.7%$1/sqft |
Source: Zillow Rentals | ||

