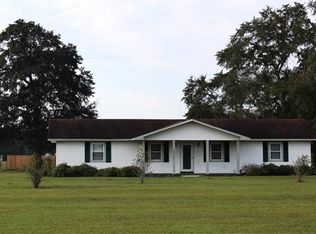Closed
$275,000
12103 Us Highway 80 E, Brooklet, GA 30415
4beds
1,701sqft
Single Family Residence, Manufactured Home
Built in 1997
5.21 Acres Lot
$276,300 Zestimate®
$162/sqft
$-- Estimated rent
Home value
$276,300
$232,000 - $332,000
Not available
Zestimate® history
Loading...
Owner options
Explore your selling options
What's special
Beautifully remodeled 4 bedroom home on 5.21 acres in Brooklet school- Eligible for all financing types. This fully remodeled 4 bedroom, 2 bath home offers stylish comfortable living in a peaceful wooded setting. The home sits on a permanent foundation with retired titles, making it eligible for all financing types. Enjoy piece of mind with a new metal roof and HVAC system, plush fresh upgrades throughout. The bright, open kitchen features new cabinets, countertops, and stainless-steel appliances. Durable LVP flooring flows through the entire home for a clean, modern feel. Step outside to a spacious covered front deck, perfect for relaxing or entertaining. All of this is situated on 5.21 acres of wooded privacy, offering the tranquility of the country with the convenience of updated living. Located in the highly desirable Stilson and Brooklet school districts, this property is a perfect fit for all.
Zillow last checked: 8 hours ago
Listing updated: July 02, 2025 at 11:45am
Listed by:
Michelle Franklin 912-481-0203,
Statesboro Real Estate & Investments
Bought with:
Non Mls Salesperson, 367909
Non-Mls Company
Source: GAMLS,MLS#: 10531210
Facts & features
Interior
Bedrooms & bathrooms
- Bedrooms: 4
- Bathrooms: 2
- Full bathrooms: 2
- Main level bathrooms: 2
- Main level bedrooms: 4
Dining room
- Features: Dining Rm/Living Rm Combo
Heating
- Central, Electric
Cooling
- Central Air, Electric
Appliances
- Included: Electric Water Heater, Microwave, Oven/Range (Combo), Stainless Steel Appliance(s)
- Laundry: Laundry Closet
Features
- Double Vanity, High Ceilings, Master On Main Level, Separate Shower, Soaking Tub, Split Bedroom Plan
- Flooring: Laminate
- Basement: None
- Has fireplace: No
Interior area
- Total structure area: 1,701
- Total interior livable area: 1,701 sqft
- Finished area above ground: 1,701
- Finished area below ground: 0
Property
Parking
- Parking features: Guest, Kitchen Level, Off Street, Side/Rear Entrance
Features
- Levels: One
- Stories: 1
Lot
- Size: 5.21 Acres
- Features: Level, Private
Details
- Parcel number: 163 000001 000
Construction
Type & style
- Home type: MobileManufactured
- Architectural style: Modular Home
- Property subtype: Single Family Residence, Manufactured Home
Materials
- Vinyl Siding
- Roof: Metal
Condition
- Updated/Remodeled
- New construction: No
- Year built: 1997
Utilities & green energy
- Sewer: Septic Tank
- Water: Well
- Utilities for property: Cable Available, High Speed Internet, Phone Available, Sewer Connected, Water Available
Community & neighborhood
Community
- Community features: None
Location
- Region: Brooklet
- Subdivision: None
Other
Other facts
- Listing agreement: Exclusive Right To Sell
Price history
| Date | Event | Price |
|---|---|---|
| 7/2/2025 | Sold | $275,000-1.8%$162/sqft |
Source: | ||
| 6/27/2025 | Pending sale | $279,900$165/sqft |
Source: | ||
| 5/28/2025 | Listed for sale | $279,900$165/sqft |
Source: | ||
Public tax history
Tax history is unavailable.
Neighborhood: 30415
Nearby schools
GreatSchools rating
- 6/10Stilson Elementary SchoolGrades: PK-5Distance: 9.1 mi
- 8/10Southeast Bulloch Middle SchoolGrades: 6-8Distance: 4.2 mi
- 8/10New Southeast Bulloch High SchoolGrades: PK,9-12Distance: 4.2 mi
Schools provided by the listing agent
- Elementary: Stilson
- Middle: Southeast Bulloch
- High: Southeast Bulloch
Source: GAMLS. This data may not be complete. We recommend contacting the local school district to confirm school assignments for this home.
