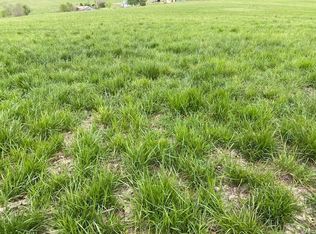Closed
Listing Provided by:
Taylor L Friend 573-578-9766,
EXP Realty, LLC
Bought with: Century 21 First Choice-Rolla
Price Unknown
12103 State Route F, Rolla, MO 65401
3beds
2,618sqft
Single Family Residence
Built in 2000
2.99 Acres Lot
$552,800 Zestimate®
$--/sqft
$2,308 Estimated rent
Home value
$552,800
$525,000 - $580,000
$2,308/mo
Zestimate® history
Loading...
Owner options
Explore your selling options
What's special
WELCOME TO YOUR DREAM PROPERTY!! Ideally situated on 2.99 acres m/l just minutes from Rolla city limits, this beautiful 3 bedroom 3 bathroom home is an ENTERTAINER'S DELIGHT! Greeting you from the covered front porch is a spacious open-concept living room, dining room, & kitchen. Luxurious kitchen features gorgeous custom cabinetry, granite countertops, sleek stainless steel appliances, & a center island w/ gas cooktop & guest seating. The dining room provides access to the huge back deck overlooking the impressive inground pool, level backyard, & 40x50 shop. The main floor master suite boasts a walk-in closet & a full ensuite bathroom w/ double vanity & beautiful step-in tile shower. Rounding out the main level are the second bedroom, laundry room, & guest bathroom. Downstairs is a theater room, 3rd bedroom, full bathroom, a bonus room that could easily be a 4th bedroom, & recreation room w/ fridge & bar w/ doors leading out to your private patio/pool area. New Roof & HVAC system!
Zillow last checked: 8 hours ago
Listing updated: April 28, 2025 at 06:30pm
Listing Provided by:
Taylor L Friend 573-578-9766,
EXP Realty, LLC
Bought with:
Amy J Davis, 2000156832
Century 21 First Choice-Rolla
Source: MARIS,MLS#: 23058502 Originating MLS: South Central Board of REALTORS
Originating MLS: South Central Board of REALTORS
Facts & features
Interior
Bedrooms & bathrooms
- Bedrooms: 3
- Bathrooms: 3
- Full bathrooms: 3
- Main level bathrooms: 2
- Main level bedrooms: 2
Primary bedroom
- Level: Main
Bedroom
- Level: Main
Bedroom
- Level: Lower
Primary bathroom
- Level: Main
Bathroom
- Level: Main
Bathroom
- Level: Lower
Bonus room
- Level: Lower
Dining room
- Level: Main
Family room
- Level: Lower
Kitchen
- Level: Main
Laundry
- Level: Main
Living room
- Level: Main
Recreation room
- Level: Lower
Heating
- Propane, Forced Air
Cooling
- Ceiling Fan(s), Central Air, Electric
Appliances
- Included: Electric Water Heater, Dishwasher, Gas Cooktop, Microwave, Refrigerator, Stainless Steel Appliance(s), Oven
- Laundry: Main Level
Features
- Kitchen/Dining Room Combo, Separate Dining, Breakfast Bar, Kitchen Island, Custom Cabinetry, Granite Counters, Open Floorplan, Vaulted Ceiling(s), Walk-In Closet(s), Workshop/Hobby Area, Double Vanity, Lever Faucets, Shower
- Flooring: Carpet
- Doors: Sliding Doors
- Windows: Tilt-In Windows
- Basement: Full,Concrete,Sleeping Area,Walk-Out Access
- Has fireplace: No
- Fireplace features: None, Recreation Room
Interior area
- Total structure area: 2,618
- Total interior livable area: 2,618 sqft
- Finished area above ground: 1,468
- Finished area below ground: 1,150
Property
Parking
- Total spaces: 2
- Parking features: Additional Parking, Attached, Garage, Garage Door Opener, Off Street, Oversized, Storage, Workshop in Garage
- Attached garage spaces: 2
Features
- Levels: One
- Patio & porch: Deck, Patio, Covered
- Has private pool: Yes
- Pool features: Private, In Ground
Lot
- Size: 2.99 Acres
- Dimensions: +/- 2.99 Acres
- Features: Level
Details
- Additional structures: Workshop
- Parcel number: 71105.021000000003.002
- Special conditions: Standard
Construction
Type & style
- Home type: SingleFamily
- Architectural style: Traditional,Ranch
- Property subtype: Single Family Residence
Materials
- Frame, Vinyl Siding
Condition
- Year built: 2000
Utilities & green energy
- Sewer: Septic Tank
- Water: Well
Community & neighborhood
Location
- Region: Rolla
- Subdivision: Fairview Estate
Other
Other facts
- Listing terms: Cash,Conventional,FHA,Other,USDA Loan,VA Loan
- Ownership: Private
- Road surface type: Asphalt, Concrete
Price history
| Date | Event | Price |
|---|---|---|
| 1/18/2024 | Sold | -- |
Source: | ||
| 11/21/2023 | Pending sale | $589,000$225/sqft |
Source: | ||
| 11/7/2023 | Price change | $589,000-1.7%$225/sqft |
Source: | ||
| 10/24/2023 | Listed for sale | $599,000$229/sqft |
Source: | ||
| 10/2/2023 | Contingent | $599,000$229/sqft |
Source: | ||
Public tax history
| Year | Property taxes | Tax assessment |
|---|---|---|
| 2024 | $2,173 -0.6% | $42,570 |
| 2023 | $2,187 +18.9% | $42,570 |
| 2022 | $1,840 -0.9% | $42,570 |
Find assessor info on the county website
Neighborhood: 65401
Nearby schools
GreatSchools rating
- 8/10Mark Twain Elementary SchoolGrades: PK-3Distance: 3.5 mi
- 5/10Rolla Jr. High SchoolGrades: 7-8Distance: 3.2 mi
- 5/10Rolla Sr. High SchoolGrades: 9-12Distance: 4.3 mi
Schools provided by the listing agent
- Elementary: Mark Twain Elem.
- Middle: Rolla Jr. High
- High: Rolla Sr. High
Source: MARIS. This data may not be complete. We recommend contacting the local school district to confirm school assignments for this home.
