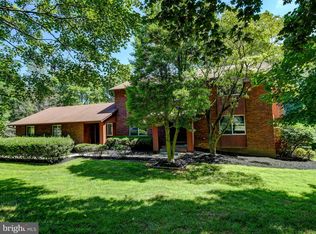Private home on 1 acre in the Autumn WInds neighborhood! Open style floor plan featuring luxury eat-in kitchen, bright living room, formal dining room with wood burning fireplace, mud room, and laundry room all on the main level. Gorgeous master suite with master bath, and two spacious bedrooms on the upper level. Fully finished basement, and forth bedroom with walk in closet and full bathroom- all renovated in 2015. Large composite back deck, and stone firepit renovated in 2018. Fenced in heated pool, and all pool equipment- an entertainers dream. All equipment and systems updated in last 5 years. Furnace, condenser and electric heat pump replaced in 2018. Call today to schedule a private showing!
This property is off market, which means it's not currently listed for sale or rent on Zillow. This may be different from what's available on other websites or public sources.
