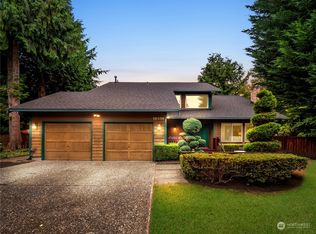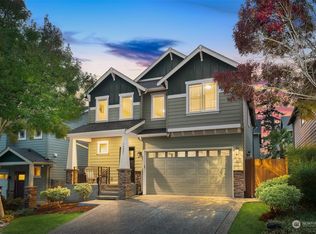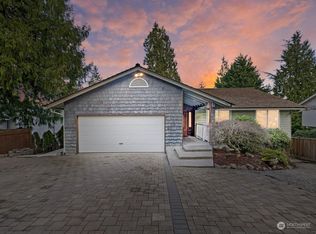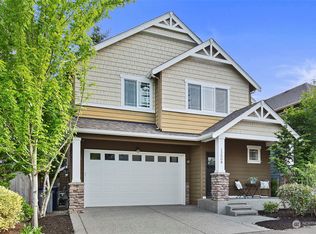Sold
Listed by:
Gina Guajardo,
Real Estate Collection
Bought with: Rockwell Realty LLC
$925,000
12103 NE 161st Street, Bothell, WA 98011
3beds
1,940sqft
Single Family Residence
Built in 1978
8,624.88 Square Feet Lot
$918,600 Zestimate®
$477/sqft
$3,633 Estimated rent
Home value
$918,600
$845,000 - $992,000
$3,633/mo
Zestimate® history
Loading...
Owner options
Explore your selling options
What's special
Beautiful and spacious corner home with a great location. Enjoy a spacious living and dining room featuring vaulted ceilings and perfect for entertaining. Meal prep is a delight in this bright and airy kitchen with dining nook. The 3 bedrooms are in the main level, making it a very comfortable living space. The main bedroom fits a king size bed with room to spare. The lower level features a large family room with ample closet storage, a convenient laundry area, and a utility room. Laminate floors and newer carpet. The outdoor space is lovely with mature landscaping and a stunning cherry tree that blossoms beautifully. This home is conveniently located less than 3 minutes from 405 at the crossroads of Bothell, Woodinville & Kirkland.
Zillow last checked: 8 hours ago
Listing updated: August 02, 2025 at 04:03am
Listed by:
Gina Guajardo,
Real Estate Collection
Bought with:
Jim Rockwell, 9532
Rockwell Realty LLC
Tracy L Overturf, 92051
Rockwell Realty LLC
Source: NWMLS,MLS#: 2388827
Facts & features
Interior
Bedrooms & bathrooms
- Bedrooms: 3
- Bathrooms: 3
- Full bathrooms: 1
- 3/4 bathrooms: 1
- 1/2 bathrooms: 1
- Main level bathrooms: 2
- Main level bedrooms: 3
Primary bedroom
- Level: Main
Bedroom
- Level: Main
Bedroom
- Level: Main
Bathroom three quarter
- Level: Main
Bathroom full
- Level: Main
Other
- Level: Lower
Dining room
- Level: Main
Entry hall
- Level: Main
Family room
- Level: Lower
Kitchen with eating space
- Level: Main
Living room
- Level: Main
Utility room
- Level: Lower
Heating
- Fireplace, Forced Air, Electric, Natural Gas
Cooling
- None
Appliances
- Included: Dishwasher(s), Disposal, Dryer(s), Microwave(s), Refrigerator(s), Stove(s)/Range(s), Washer(s), Garbage Disposal, Water Heater: Gas, Water Heater Location: Lower level
Features
- Bath Off Primary, Ceiling Fan(s), Dining Room, Walk-In Pantry
- Flooring: Laminate, Vinyl, Carpet
- Windows: Double Pane/Storm Window
- Basement: Daylight,Finished
- Number of fireplaces: 1
- Fireplace features: Wood Burning, Main Level: 1, Fireplace
Interior area
- Total structure area: 1,940
- Total interior livable area: 1,940 sqft
Property
Parking
- Total spaces: 2
- Parking features: Attached Garage
- Attached garage spaces: 2
Features
- Levels: Multi/Split
- Entry location: Main
- Patio & porch: Bath Off Primary, Ceiling Fan(s), Double Pane/Storm Window, Dining Room, Fireplace, Vaulted Ceiling(s), Walk-In Pantry, Water Heater
- Has view: Yes
- View description: Territorial
Lot
- Size: 8,624 sqft
- Dimensions: 8,625
- Features: Corner Lot, Cul-De-Sac, Curbs, Paved, Sidewalk, Deck, Fenced-Partially, Gas Available
- Topography: Level
- Residential vegetation: Garden Space
Details
- Parcel number: 8663200020
- Zoning: R7200
- Zoning description: Jurisdiction: County
- Special conditions: Standard
Construction
Type & style
- Home type: SingleFamily
- Architectural style: Traditional
- Property subtype: Single Family Residence
Materials
- Cement/Concrete, Wood Siding, Wood Products
- Foundation: Poured Concrete
- Roof: Composition
Condition
- Good
- Year built: 1978
- Major remodel year: 1978
Utilities & green energy
- Electric: Company: Puget Sound Energy
- Sewer: Sewer Connected, Company: Northshore Utility District
- Water: Community, Company: Woodinville Water District
Community & neighborhood
Location
- Region: Bothell
- Subdivision: Bothell
Other
Other facts
- Listing terms: Cash Out,Conventional,FHA,VA Loan
- Cumulative days on market: 5 days
Price history
| Date | Event | Price |
|---|---|---|
| 7/2/2025 | Sold | $925,000$477/sqft |
Source: | ||
| 6/10/2025 | Pending sale | $925,000$477/sqft |
Source: | ||
| 6/6/2025 | Listed for sale | $925,000+47335.9%$477/sqft |
Source: | ||
| 8/4/2012 | Listing removed | $1,950$1/sqft |
Source: GoIntercity Realty INC #380925 | ||
| 7/23/2012 | Price change | $1,950-4.9%$1/sqft |
Source: GoIntercity Realty INC #380925 | ||
Public tax history
| Year | Property taxes | Tax assessment |
|---|---|---|
| 2024 | $8,646 +17% | $914,000 +21.9% |
| 2023 | $7,388 -11.4% | $750,000 -21.3% |
| 2022 | $8,343 +11.5% | $953,000 +37.1% |
Find assessor info on the county website
Neighborhood: 98011
Nearby schools
GreatSchools rating
- 5/10Woodmoor Elementary SchoolGrades: PK-5Distance: 0.2 mi
- 8/10Northshore Jr High SchoolGrades: 6-8Distance: 0.2 mi
- 10/10Inglemoor High SchoolGrades: 9-12Distance: 2 mi
Schools provided by the listing agent
- Elementary: Woodmoor Elem
- Middle: Northshore Middle School
- High: Inglemoor Hs
Source: NWMLS. This data may not be complete. We recommend contacting the local school district to confirm school assignments for this home.

Get pre-qualified for a loan
At Zillow Home Loans, we can pre-qualify you in as little as 5 minutes with no impact to your credit score.An equal housing lender. NMLS #10287.
Sell for more on Zillow
Get a free Zillow Showcase℠ listing and you could sell for .
$918,600
2% more+ $18,372
With Zillow Showcase(estimated)
$936,972


