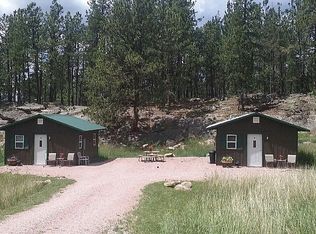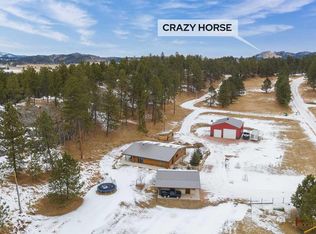Sold for $650,000
$650,000
12103 Chickadee Ln, Custer, SD 57730
3beds
2,153sqft
Site Built
Built in 1982
7.06 Acres Lot
$683,100 Zestimate®
$302/sqft
$1,854 Estimated rent
Home value
$683,100
$642,000 - $731,000
$1,854/mo
Zestimate® history
Loading...
Owner options
Explore your selling options
What's special
This extremely unique all-natural property featuring a "one of a kind" Cord Wood construction style home encompasses everything you can imagine when picturing your personal Black Hills mountain-top retreat. Built in 1982 using the Stacked Cord Wood method, this 3-bedroom, 2-bathroom custom home has been meticulously reimagined inside by the current owners from new flooring to new light fixtures and everything in between. The main level consists of two bedrooms with tin ceilings and custom light fixtures, one completely remodeled bathroom with laundry hook-ups, beautiful wood floors throughout the spacious living room where the Vermont Casting woodstove is positioned to heat the entire home, and the large kitchen/dining combo big enough for large gatherings. The custom hand-hewn log railed staircase leads up to the primary bedroom suite complete with stained pallet board walls, walk in closet, and fully remodeled bathroom with access to your personal outside deck area. Not too far from the home sits the 26x32 garage completed with a 30-amp RV Hookup, and next to that sits the Poultry Palace ready for a new flock. Just down the hill through the native grass and wildflower covered hills, sits another 16x20 wood sided shed for all your storage needs. This is definitely not your typical "Cookie Cutter" property, so if different is what you're looking for this may be the perfect spot for you. Did I mention NO COVENANTS?
Zillow last checked: 9 hours ago
Listing updated: September 11, 2023 at 07:17am
Listed by:
Craig D Reindl,
Western Skies Real Estate
Bought with:
James Peterson
Integrity Realty of the Black Hills
Source: Mount Rushmore Area AOR,MLS#: 77058
Facts & features
Interior
Bedrooms & bathrooms
- Bedrooms: 3
- Bathrooms: 2
- Full bathrooms: 2
- Main level bathrooms: 1
- Main level bedrooms: 2
Primary bedroom
- Description: Loft space
- Level: Upper
- Area: 320
- Dimensions: 16 x 20
Bedroom 2
- Description: Potential office space
- Level: Main
- Area: 120
- Dimensions: 10 x 12
Bedroom 3
- Description: Tin ceilings
- Level: Main
- Area: 132
- Dimensions: 11 x 12
Dining room
- Description: Bright
- Level: Main
Kitchen
- Description: Dining Combo
- Level: Main
- Dimensions: 13 x 18
Living room
- Description: Very Spacious
- Level: Main
- Area: 338
- Dimensions: 13 x 26
Heating
- Propane, Forced Air
Cooling
- Has cooling: Yes
Appliances
- Included: Dishwasher, Refrigerator, Gas Range Oven
- Laundry: Main Level, Laundry Room
Features
- Vaulted Ceiling(s), Walk-In Closet(s), Ceiling Fan(s), Mud Room
- Flooring: Wood, Vinyl
- Windows: Casement, Double Pane Windows, Wood Frames, Other, Window Coverings
- Basement: Crawl Space
- Number of fireplaces: 1
- Fireplace features: One, Free Standing, Wood Burning Stove, Living Room
Interior area
- Total structure area: 2,153
- Total interior livable area: 2,153 sqft
Property
Parking
- Total spaces: 2
- Parking features: Two Car, Detached, RV Access/Parking
- Garage spaces: 2
Features
- Patio & porch: Open Deck
- Exterior features: Storage
- Fencing: Garden Area,Partial
- Has view: Yes
Lot
- Size: 7.06 Acres
- Features: Wooded, Views, Rock, Trees, Horses Allowed, View
Details
- Additional structures: Shed(s), Outbuilding
- Parcel number: 004377
- Horses can be raised: Yes
Construction
Type & style
- Home type: SingleFamily
- Architectural style: Cabin
- Property subtype: Site Built
Materials
- Frame, Log, Other
- Foundation: Poured Concrete Fd.
- Roof: Metal
Condition
- Year built: 1982
Community & neighborhood
Security
- Security features: Smoke Detector(s)
Location
- Region: Custer
Other
Other facts
- Listing terms: Cash,New Loan
- Road surface type: Unimproved
Price history
| Date | Event | Price |
|---|---|---|
| 9/8/2023 | Sold | $650,000-4.3%$302/sqft |
Source: | ||
| 8/19/2023 | Contingent | $679,000$315/sqft |
Source: | ||
| 7/13/2023 | Listed for sale | $679,000$315/sqft |
Source: | ||
Public tax history
| Year | Property taxes | Tax assessment |
|---|---|---|
| 2024 | -- | $627,813 +16.2% |
| 2023 | $4,843 +2.5% | $540,415 +31.1% |
| 2022 | $4,726 +24.2% | $412,251 +21.3% |
Find assessor info on the county website
Neighborhood: 57730
Nearby schools
GreatSchools rating
- 7/10Custer Elementary - 02Grades: K-6Distance: 3.2 mi
- 8/10Custer Middle School - 05Grades: 7-8Distance: 3.3 mi
- 5/10Custer High School - 01Grades: 9-12Distance: 3.3 mi
Schools provided by the listing agent
- District: Custer
Source: Mount Rushmore Area AOR. This data may not be complete. We recommend contacting the local school district to confirm school assignments for this home.
Get pre-qualified for a loan
At Zillow Home Loans, we can pre-qualify you in as little as 5 minutes with no impact to your credit score.An equal housing lender. NMLS #10287.

