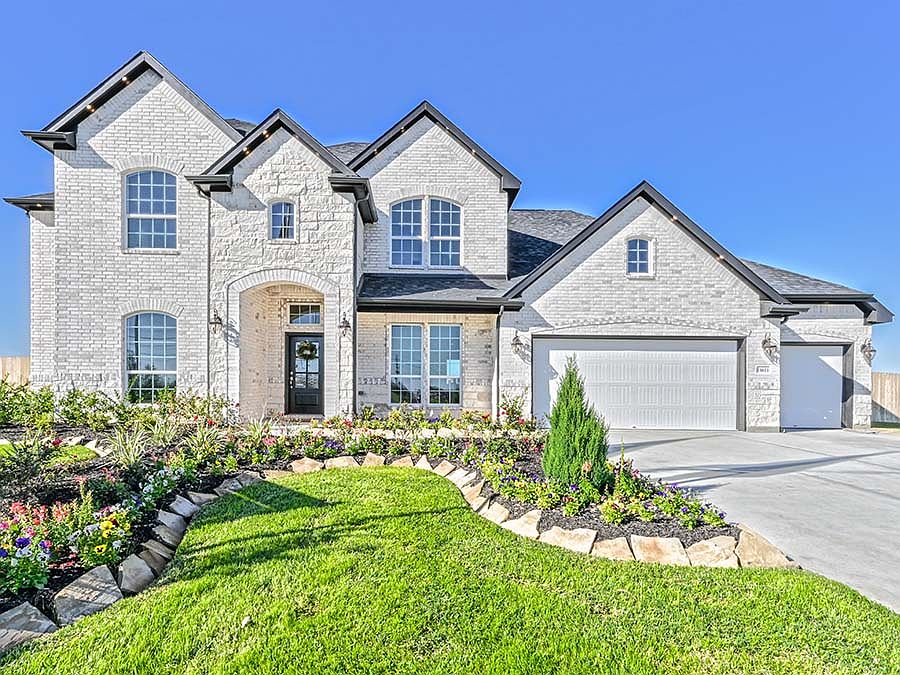The Aintree plan is a delightful new home featuring 4 bedrooms and 2 bathrooms, showcasing a variety of desirable layout options. Highlights include a study at the entry, an open kitchen with an island, and a spacious family room. The oversized primary bedroom comes with a generous walk-in closet, complemented by three additional secondary bedrooms and a convenient walk-in utility room. This home also boasts a covered rear patio, an irrigation system, and a 3-car garage, all situated on an oversized lot for plenty of outdoor space.
New construction
Special offer
$484,900
12103 Champions Frst, Mont Belvieu, TX 77535
4beds
2,070sqft
Single Family Residence
Built in 2025
-- sqft lot
$476,700 Zestimate®
$234/sqft
$44/mo HOA
What's special
Plenty of outdoor spaceSpacious family roomCovered rear patioGenerous walk-in closetStudy at the entryOversized lotWalk-in utility room
- 190 days
- on Zillow |
- 94 |
- 1 |
Zillow last checked: 7 hours ago
Listing updated: 12 hours ago
Listed by:
Jared Turner 713-222-7000,
Century Communities
Source: HAR,MLS#: 68733805
Travel times
Schedule tour
Select your preferred tour type — either in-person or real-time video tour — then discuss available options with the builder representative you're connected with.
Select a date
Open houses
Facts & features
Interior
Bedrooms & bathrooms
- Bedrooms: 4
- Bathrooms: 2
- Full bathrooms: 2
Rooms
- Room types: Family Room, Office, Utility Room
Kitchen
- Features: Breakfast Bar, Kitchen Island, Kitchen open to Family Room
Heating
- Natural Gas
Cooling
- Electric
Appliances
- Included: Water Heater, Gas Oven, Gas Range, Dishwasher, Microwave
- Laundry: Electric Dryer Hookup, Washer Hookup
Features
- Ceiling Fan(s), All Bedrooms Down, Primary Bed - 1st Floor, Walk-In Closet(s)
- Flooring: Carpet, Vinyl
- Windows: Insulated/Low-E windows
- Attic: Radiant Attic Barrier
Interior area
- Total structure area: 2,070
- Total interior livable area: 2,070 sqft
Property
Parking
- Total spaces: 3
- Parking features: Attached, Oversized
- Attached garage spaces: 3
Features
- Stories: 1
- Patio & porch: Covered
- Fencing: Back Yard
Lot
- Features: Subdivided
Details
- Parcel number: 206000001200100003300
Construction
Type & style
- Home type: SingleFamily
- Architectural style: Traditional
- Property subtype: Single Family Residence
Materials
- Brick, Blown-In Insulation
- Foundation: Slab
- Roof: Composition
Condition
- Under Construction
- New construction: Yes
- Year built: 2025
Details
- Builder name: Century Communities
Utilities & green energy
- Water: Water District
Green energy
- Energy efficient items: Thermostat, HVAC>13 SEER
Community & HOA
Community
- Subdivision: Champions Forest 75'
HOA
- Has HOA: Yes
- Services included: Other
- HOA fee: $529 annually
- HOA phone: 281-607-7701
Location
- Region: Mont Belvieu
Financial & listing details
- Price per square foot: $234/sqft
- Date on market: 12/13/2024
- Listing agreement: Exclusive Right to Sell/Lease
- Listing terms: Cash,Conventional,FHA,USDA Loan,VA Loan

