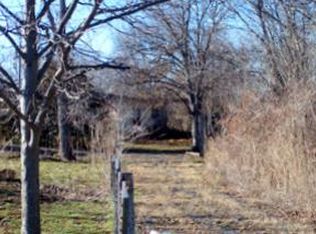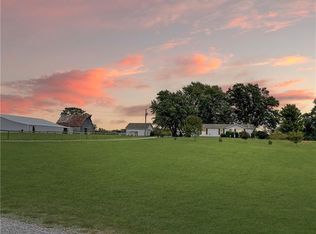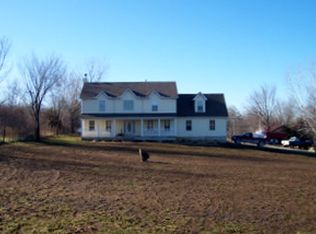Sold
Price Unknown
12102 Wheatley Rd, Odessa, MO 64076
2beds
1,452sqft
Single Family Residence
Built in 1999
0.87 Acres Lot
$261,800 Zestimate®
$--/sqft
$1,162 Estimated rent
Home value
$261,800
$246,000 - $278,000
$1,162/mo
Zestimate® history
Loading...
Owner options
Explore your selling options
What's special
This charming ranch-style home sits nestled on almost a one-acre lot, offering a serene and spacious retreat for it’s owners. Surrounded by lush greenery and mature trees, the property exudes rural charm while still being conveniently located, only minutes from Hwy 70. The main house boasts a cozy, one- level living space with 2 very oversized bedrooms and 2 bathrooms, with a well-appointed interior that has beautiful rustic aesthetics. Additionally, the property features two versatile outbuildings, perfect for use as workshops, storage, or additional parking. With its generous lot size and multiple structures, this ranch home is a true haven for those seeking both a peaceful lifestyle and endless possibilities for customization and expansion.
Zillow last checked: 8 hours ago
Listing updated: November 01, 2023 at 09:00am
Listing Provided by:
Richey Real Estate Group 816-284-6147,
ReeceNichols - Lees Summit,
Marianne Luff 636-497-5360,
ReeceNichols - Lees Summit
Bought with:
Tara Hosterman, WP729242
Platinum Realty LLC
Source: Heartland MLS as distributed by MLS GRID,MLS#: 2456507
Facts & features
Interior
Bedrooms & bathrooms
- Bedrooms: 2
- Bathrooms: 2
- Full bathrooms: 2
Primary bedroom
- Level: Main
- Area: 168 Square Feet
- Dimensions: 12 x 14
Bedroom 2
- Level: Main
- Area: 192 Square Feet
- Dimensions: 12 x 16
Primary bathroom
- Level: Main
- Area: 40 Square Feet
- Dimensions: 8 x 5
Bathroom 2
- Level: Main
- Area: 40 Square Feet
- Dimensions: 5 x 8
Dining room
- Level: Main
- Area: 160 Square Feet
- Dimensions: 16 x 10
Kitchen
- Level: Main
- Area: 64 Square Feet
- Dimensions: 8 x 8
Laundry
- Level: Main
- Area: 15 Square Feet
- Dimensions: 3 x 5
Living room
- Level: Main
- Area: 288 Square Feet
- Dimensions: 18 x 16
Heating
- Forced Air
Cooling
- Electric
Appliances
- Included: Refrigerator
- Laundry: Laundry Room
Features
- Flooring: Vinyl
- Basement: Slab
- Has fireplace: No
Interior area
- Total structure area: 1,452
- Total interior livable area: 1,452 sqft
- Finished area above ground: 1,452
- Finished area below ground: 0
Property
Parking
- Total spaces: 1
- Parking features: Attached, Garage Faces Side, Other
- Attached garage spaces: 1
Lot
- Size: 0.87 Acres
Details
- Additional structures: Outbuilding, Shed(s)
- Parcel number: 158.0270000012.000
Construction
Type & style
- Home type: SingleFamily
- Architectural style: Traditional
- Property subtype: Single Family Residence
Materials
- Vinyl Siding
- Roof: Composition
Condition
- Year built: 1999
Utilities & green energy
- Sewer: Septic Tank
- Water: Public
Community & neighborhood
Location
- Region: Odessa
- Subdivision: Other
HOA & financial
HOA
- Has HOA: No
Other
Other facts
- Listing terms: Cash,Conventional,FHA,USDA Loan,VA Loan
- Ownership: Private
Price history
| Date | Event | Price |
|---|---|---|
| 10/31/2023 | Sold | -- |
Source: | ||
| 10/2/2023 | Pending sale | $235,000$162/sqft |
Source: | ||
| 9/29/2023 | Listed for sale | $235,000$162/sqft |
Source: | ||
| 11/21/2013 | Sold | -- |
Source: | ||
Public tax history
| Year | Property taxes | Tax assessment |
|---|---|---|
| 2025 | $995 +12.7% | $16,004 +14% |
| 2024 | $883 +0.1% | $14,038 |
| 2023 | $882 | $14,038 +15.3% |
Find assessor info on the county website
Neighborhood: 64076
Nearby schools
GreatSchools rating
- 3/10Odessa Upper Elementary SchoolGrades: 3-5Distance: 5.6 mi
- 4/10Odessa Middle SchoolGrades: 6-8Distance: 5.9 mi
- 5/10Odessa High SchoolGrades: 9-12Distance: 5.7 mi
Get a cash offer in 3 minutes
Find out how much your home could sell for in as little as 3 minutes with a no-obligation cash offer.
Estimated market value$261,800
Get a cash offer in 3 minutes
Find out how much your home could sell for in as little as 3 minutes with a no-obligation cash offer.
Estimated market value
$261,800


