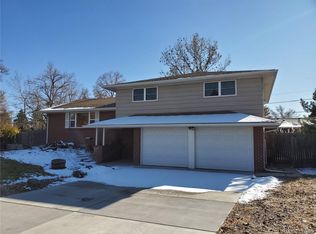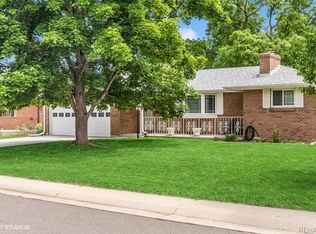Don't miss out on this great opportunity for a fix and flip! This property has a ton of potential starting with a great location at the end of a cul de sac. From there the options are limitless as it needs everything. This humble abode sports 4 bedrooms and 2 baths upstairs. The main level has a formal living room and dining area, kitchen and family room plus a powder bath. This is where you make your money, open it up and give it an open concept with updates and this puppy will sell. The basement has one bedroom, storage area and laundry area with a massive family room, perfect for a theater room, game area or whatever your heart desires. Personally I would put in another bathroom downstairs, but you choose. Being on a cul de sac, the front yard is small, but the backyard is massive. If you have the vision and skill, this is a fantastic opportunity, if you are a newbie to fix and flip, this is not for you.
This property is off market, which means it's not currently listed for sale or rent on Zillow. This may be different from what's available on other websites or public sources.

