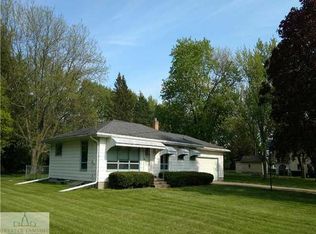Sold for $172,500 on 08/08/25
$172,500
12102 Rupp Rd, Grand Ledge, MI 48837
3beds
1,408sqft
Single Family Residence
Built in 1935
0.6 Acres Lot
$175,100 Zestimate®
$123/sqft
$1,664 Estimated rent
Home value
$175,100
$138,000 - $222,000
$1,664/mo
Zestimate® history
Loading...
Owner options
Explore your selling options
What's special
Nestled on a quiet, dead-end street this 3 bedroom, 1.5 bath home awaits its new owners!! The 1st floor features the living room, formal dining room, the kitchen, either a small family room or informal eating area, and the half bath. All 3 bedrooms along with the full bath are upstairs. Full Basement, unfinished. The home will need some TLC inside but has great bones and potential! Kitchen and baths have had some updating along the way and are in good repair. Garage is 1 car but has a shed attached to the back for your lawn equipment. This home is being sold AS-IS and there are no sellers disclosures.
Zillow last checked: 8 hours ago
Listing updated: September 12, 2025 at 11:10am
Listed by:
Emily Lott 517-282-9953,
RE/MAX Real Estate Professionals
Source: Greater Lansing AOR,MLS#: 287672
Facts & features
Interior
Bedrooms & bathrooms
- Bedrooms: 3
- Bathrooms: 2
- Full bathrooms: 1
- 1/2 bathrooms: 1
Primary bedroom
- Level: First
- Area: 187.62 Square Feet
- Dimensions: 11.8 x 15.9
Bedroom 2
- Level: First
- Area: 100.05 Square Feet
- Dimensions: 8.7 x 11.5
Bedroom 3
- Level: First
- Area: 152 Square Feet
- Dimensions: 19 x 8
Dining room
- Level: First
- Area: 103.32 Square Feet
- Dimensions: 9.3 x 11.11
Kitchen
- Level: First
- Area: 81.1 Square Feet
- Dimensions: 8.11 x 10
Living room
- Level: First
- Area: 166.5 Square Feet
- Dimensions: 11.1 x 15
Other
- Description: INFORMAL DINING
- Level: First
- Area: 117 Square Feet
- Dimensions: 9 x 13
Heating
- Forced Air, Natural Gas
Cooling
- Central Air
Appliances
- Included: Microwave, Refrigerator, Range, Oven
- Laundry: In Basement
Features
- Built-in Features
- Flooring: Carpet, Ceramic Tile
- Basement: Block,Full
- Has fireplace: No
Interior area
- Total structure area: 2,136
- Total interior livable area: 1,408 sqft
- Finished area above ground: 1,408
- Finished area below ground: 0
Property
Parking
- Total spaces: 1
- Parking features: Driveway, Garage, Garage Faces Front
- Garage spaces: 1
- Has uncovered spaces: Yes
Features
- Levels: Two
- Stories: 2
- Patio & porch: Covered, Front Porch, Rear Porch
- Exterior features: Storage
Lot
- Size: 0.60 Acres
- Dimensions: 135 x 195
- Features: Back Yard, Few Trees, Front Yard, Open Lot
Details
- Foundation area: 728
- Parcel number: 03006560013600
- Zoning description: Zoning
Construction
Type & style
- Home type: SingleFamily
- Property subtype: Single Family Residence
Materials
- Vinyl Siding
- Foundation: Block
- Roof: Shingle
Condition
- Year built: 1935
Utilities & green energy
- Sewer: Septic Tank
- Water: Well
Community & neighborhood
Location
- Region: Grand Ledge
- Subdivision: None
Other
Other facts
- Listing terms: Cash,Conventional
- Road surface type: Dirt
Price history
| Date | Event | Price |
|---|---|---|
| 8/8/2025 | Sold | $172,500-4.1%$123/sqft |
Source: | ||
| 6/24/2025 | Pending sale | $179,900$128/sqft |
Source: | ||
| 5/28/2025 | Contingent | $179,900$128/sqft |
Source: | ||
| 5/20/2025 | Price change | $179,900-5.3%$128/sqft |
Source: | ||
| 5/8/2025 | Listed for sale | $189,900$135/sqft |
Source: | ||
Public tax history
| Year | Property taxes | Tax assessment |
|---|---|---|
| 2024 | -- | $87,900 +22.4% |
| 2021 | $1,810 +8.5% | $71,800 +10% |
| 2020 | $1,669 +5.8% | $65,300 -2% |
Find assessor info on the county website
Neighborhood: 48837
Nearby schools
GreatSchools rating
- 8/10Willow Ridge Elementary SchoolGrades: K-4Distance: 1.4 mi
- 7/10Leon W. Hayes Middle SchoolGrades: 7-8Distance: 1.7 mi
- 8/10Grand Ledge High SchoolGrades: 9-12Distance: 1.6 mi
Schools provided by the listing agent
- High: Grand Ledge
Source: Greater Lansing AOR. This data may not be complete. We recommend contacting the local school district to confirm school assignments for this home.

Get pre-qualified for a loan
At Zillow Home Loans, we can pre-qualify you in as little as 5 minutes with no impact to your credit score.An equal housing lender. NMLS #10287.
Sell for more on Zillow
Get a free Zillow Showcase℠ listing and you could sell for .
$175,100
2% more+ $3,502
With Zillow Showcase(estimated)
$178,602