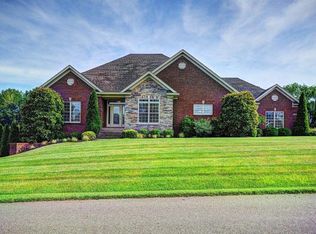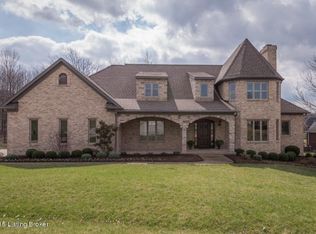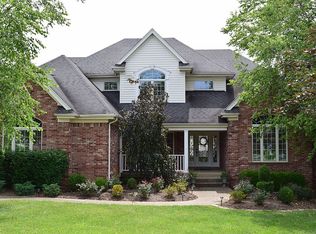In the sought after neighborhood of Ridgeview, with treed lots, you'll discover this beautiful 5 Bedroom, 4.5 Bath brick and stone home with all the bells and whistles! Featuring a gorgeous 2-story Foyer with French doors leading to a Den, Formal Dining Room, gourmet Kitchen with Hearth Room, a relaxing Screened Porch with skylights off the Great Room. Also, an Owner's Suite and Laundry Room- all on the main. Upstairs...3 Bedrooms and 2 Baths including a Junior Suite, all with walk-in closets. Downstairs...amazing Finished Walk-Out Basement with 5th Bedroom, Theater Room, Custom Bar, Wine Cellar- plenty of room to relax or entertain. Situated on a tree-lined, cul-de-sac lot this property feels private and is scenic. Near healthcare, shopping, and award-winning Oldham County Schools. This custom built, 1 ½ story home is just over 5,600 SF- with considerable additional storage space in the basement and over the garage. A grand Foyer with 8 FT Mahogany, leaded glass door greets you as you enter. Inside discover 10' ceilings on the main, custom arches, brilliant hardwood floors, wainscoting, iron spindles, and extensive use of 8'' crown molding. Off the Foyer is a Den perfect for an office or Living Room with double glass doors, crown molding, and overlooking the front yard. There is a formal Dining Room with arches, display niche, and tray ceiling with recessed lighting and chandelier. Just past you will find the Great Room featuring built-ins, recessed lighting, ceiling fans, and two atrium doors to the Screened Porch. The Screened Porch featuring slate floors, 3 skylights, and ceiling fans is the perfect place to relax. The Hearth Room and gourmet Kitchen have a wall of windows and fireplace feeling open and inviting! Plenty of custom cabinets, granite countertops, Island, custom buffet, 5 burner gas GE Profile cooktop, and GE Monogram double ovens, GE Profile micro and refrigerator- stainless steel appliances included. Also on the main level a stunning Owner's Suite with access to the screened porch, triple windows, tray ceiling with rope lighting, two closets, and En-suite Owner's Bath. The Owner's Bath features a double vanity, heart shaped jetted tub, and separate tiled shower with rain shower head. Upstairs find a Junior Suite with En-suite Bath, and two additional Bedrooms with Jack-n-Jill Bath. The Finished Walkout Basement is an entertainer's dream featuring custom-built Bar, gaming area, creekstone Fireplace, 5th Bedroom w/closet (used as office) with French doors and Full windows, and a full bath. Plus, a Home Theater with HD Projector and Surround Sound- included. Outside discover a covered patio just off the lower level, enjoy a meal from the natural gas grill, or relax in the hot tub. Additional showcase features include: 2 High Efficiency HVAC Systems, 75 gallon Water Heater, irrigation system on the front and side yards, underground pet fence, utility sinks in the garage and in the unfinished space in basement, and extra spacious 3 Car Garage. This home is located just down the road from Award Winning North Oldham School Campus.
This property is off market, which means it's not currently listed for sale or rent on Zillow. This may be different from what's available on other websites or public sources.


