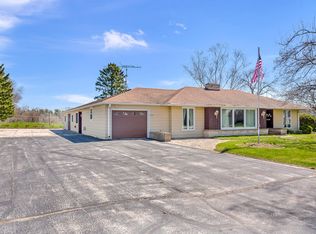SMALL TOWN LIVING w/elbow space, exactly 1.62 acres in School Hill between Kiel & St. Nazianz area! Well maintained ranch w/1st-floor laundry along w/full bath just off the door to garage. Smaller bedroom could be office or playroom. Eat-in kitchen w/nice counter & cabinet space and open to living room. 2 other spacious bedrooms and another full bath finish the main floor. LL has spacious rec room, walk-in cedar closet and a room for guests or an office. DETACHED garage 18x22 is great for workshop or toys. UPDATES include house & garage roof done in 2010, flooring & more. Come see today!
This property is off market, which means it's not currently listed for sale or rent on Zillow. This may be different from what's available on other websites or public sources.
