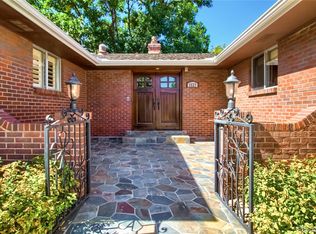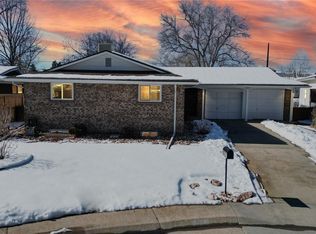Great curb appeal and charm radiate from this large Applewood Ranch on a corner lot! Sellers have put $100,000+ in upgrades to make this a wonderful family home! 3 large bedrooms and 2.5 baths on the main make this home perfect for all buyers! The living room boasts beautiful hardwoods and a newer gas log fireplace. The kitchen is a cook's delight with a GE SS 6 burner gas stove-top and double oven, newer high end LG SS Refrigerator, SS Bosch Dishwasher, granite countertops, cherry cabinetry, a large pantry and additional storage space. A primary suite was recently added with a luxurious spa-like bath that features dual sided shower, bench seat and two shower heads. You'll love the modern dual vanity with stylish lighting and heated floors are a dream in the Winter. Additional storage has been added to the bathroom and there's a nice walk-in closet. On the main floor there are two more bedrooms, 1 full bath and a half bath adjoins one of the bedrooms perfect for kids and teenagers. A total of 2.5 baths on the main for easy living. The basement includes 2 non-conforming guest bedrooms, a large family room perfect for a ping pong table or watching tv on big game days. The basement also features a newly remodeled ¾ bath, large laundry room and two big storage areas. Enjoy the great Colorado outdoors under a large, covered patio! An artificial turf area is perfect for a trampoline or soccer net. A nice shed gives you lots of storage for all your tools. This home has so many extras: newer sewer line, electric car charging station, Nest thermostat, newer windows, newer interior doors, newer water heater, radon mitigation system, Ring doorbell, Roof in 2017 and more. Set a showing for this beauty today!
This property is off market, which means it's not currently listed for sale or rent on Zillow. This may be different from what's available on other websites or public sources.

