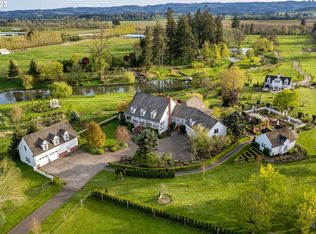Sold
$1,500,000
12101 SW River Rd, Hillsboro, OR 97123
2beds
1,520sqft
Residential, Single Family Residence
Built in 1975
18 Acres Lot
$1,760,000 Zestimate®
$987/sqft
$2,461 Estimated rent
Home value
$1,760,000
$1.39M - $2.25M
$2,461/mo
Zestimate® history
Loading...
Owner options
Explore your selling options
What's special
This newly remodeled ranch style home is in the North Willamette Valley Wine Country, and just minutes from Hillsboro, Tigard, and Beaverton. Close to Nike, Intel, and the Silicon Forest. You won't find a rural property this well located anywhere else. The home itself was remodeled down to the studs in 2023. It offers two generous bedroom suites with ensuite baths and a half bath in the hallway. A slider in the master suite opens onto a deck with territorial views. The gourmet kitchen is open to the generous family room with wood burning fireplace. Two large sheds and a barn currently leased. 4,000 square foot shed has 400 amps of power. There are 9 crossed fenced, irrigated, animal pastures and a 3600 square foot animal barn with individual stalls and hay storage. McKernan creek meanders through the property with rolling fenced pastures and space for a possible building site per Washington County EFU land use. Buyer to do all due diligence regarding land use. The sellers neighboring property at 11785 SW River Rd on 49+ acres includes Tualatin River frontage, water rights and a 6,000 square foot luxury barn with multiple restrooms and office space is also available for $3,950,000. Sold separately or together. SELLER FINANCING available for qualified buyers. Inquire for more details.
Zillow last checked: 8 hours ago
Listing updated: April 14, 2025 at 05:10am
Listed by:
Joe Reitzug 503-380-0246,
Cascade Hasson Sotheby's International Realty,
Makayla Mast 503-929-2503,
Cascade Hasson Sotheby's International Realty
Bought with:
Tammy Scamfer, 960800086
MORE Realty
Source: RMLS (OR),MLS#: 24386871
Facts & features
Interior
Bedrooms & bathrooms
- Bedrooms: 2
- Bathrooms: 3
- Full bathrooms: 2
- Partial bathrooms: 1
- Main level bathrooms: 3
Primary bedroom
- Features: Deck, Sliding Doors, Double Sinks, Engineered Hardwood, Suite, Walkin Shower
- Level: Main
- Area: 280
- Dimensions: 20 x 14
Bedroom 2
- Features: Double Closet, Engineered Hardwood, Suite
- Level: Main
- Area: 144
- Dimensions: 12 x 12
Dining room
- Features: Engineered Hardwood
- Level: Main
- Area: 210
- Dimensions: 15 x 14
Kitchen
- Features: Builtin Range, Dishwasher, Microwave, Builtin Oven, Quartz
- Level: Main
- Area: 112
- Width: 8
Living room
- Features: Deck, Family Room Kitchen Combo, Fireplace, Engineered Hardwood
- Level: Main
- Area: 380
- Dimensions: 20 x 19
Heating
- Heat Pump, Fireplace(s)
Cooling
- Central Air
Appliances
- Included: Built In Oven, Built-In Range, Dishwasher, Free-Standing Refrigerator, Microwave, Stainless Steel Appliance(s), Washer/Dryer, Electric Water Heater
- Laundry: Laundry Room
Features
- Ceiling Fan(s), Quartz, Double Closet, Suite, Family Room Kitchen Combo, Double Vanity, Walkin Shower, Bathroom, Loft, Storage
- Flooring: Wall to Wall Carpet, Engineered Hardwood, Concrete, Dirt
- Doors: Sliding Doors
- Windows: Vinyl Frames
- Basement: Crawl Space
- Number of fireplaces: 1
- Fireplace features: Wood Burning
Interior area
- Total structure area: 1,520
- Total interior livable area: 1,520 sqft
Property
Parking
- Total spaces: 2
- Parking features: Off Street, RV Access/Parking, Attached
- Attached garage spaces: 2
Features
- Levels: One
- Stories: 1
- Patio & porch: Deck
- Exterior features: Yard
- Fencing: Cross Fenced,Fenced
- Has view: Yes
- View description: Creek/Stream
- Has water view: Yes
- Water view: Creek/Stream
- Waterfront features: Creek, Pond
Lot
- Size: 18 Acres
- Features: Gentle Sloping, Acres 10 to 20
Details
- Additional structures: Other Structures Bathrooms Total (1), RVParking, ShedShed, Barn, Storage, HayStorage, StorageConcreteFloor
- Parcel number: R562778
- Zoning: EFU
Construction
Type & style
- Home type: SingleFamily
- Architectural style: Ranch
- Property subtype: Residential, Single Family Residence
Materials
- Metal Frame, Metal Siding, Frame, Wood Frame, Cement Siding
- Roof: Composition
Condition
- Resale
- New construction: No
- Year built: 1975
Utilities & green energy
- Electric: _3Phase, 440 Volts
- Sewer: Septic Tank
- Water: Well
Community & neighborhood
Security
- Security features: Security Lights
Location
- Region: Hillsboro
Other
Other facts
- Listing terms: Cash,Contract,Conventional
- Road surface type: Gravel, Paved
Price history
| Date | Event | Price |
|---|---|---|
| 4/14/2025 | Sold | $1,500,000$987/sqft |
Source: | ||
| 2/4/2025 | Pending sale | $1,500,000$987/sqft |
Source: | ||
| 8/5/2024 | Listed for sale | $1,500,000$987/sqft |
Source: | ||
Public tax history
| Year | Property taxes | Tax assessment |
|---|---|---|
| 2025 | $6,563 +58.1% | $514,150 +60.8% |
| 2024 | $4,151 +2.9% | $319,730 +3% |
| 2023 | $4,036 +2.6% | $310,550 +3% |
Find assessor info on the county website
Neighborhood: 97123
Nearby schools
GreatSchools rating
- 7/10Groner Elementary SchoolGrades: K-8Distance: 1.4 mi
- 4/10Hillsboro High SchoolGrades: 9-12Distance: 4.5 mi
Schools provided by the listing agent
- Elementary: Groner
- Middle: Tom Mccall
- High: Hillsboro
Source: RMLS (OR). This data may not be complete. We recommend contacting the local school district to confirm school assignments for this home.
Get a cash offer in 3 minutes
Find out how much your home could sell for in as little as 3 minutes with a no-obligation cash offer.
Estimated market value$1,760,000
Get a cash offer in 3 minutes
Find out how much your home could sell for in as little as 3 minutes with a no-obligation cash offer.
Estimated market value
$1,760,000
