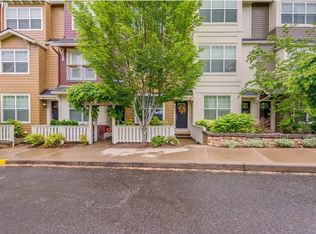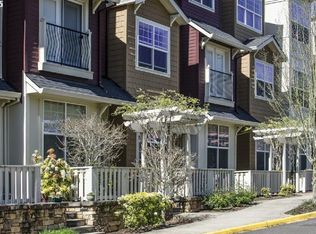Sold
$450,000
12101 SE High Creek Rd, Happy Valley, OR 97086
3beds
1,740sqft
Residential, Condominium, Townhouse
Built in 2006
-- sqft lot
$409,000 Zestimate®
$259/sqft
$2,939 Estimated rent
Home value
$409,000
$389,000 - $429,000
$2,939/mo
Zestimate® history
Loading...
Owner options
Explore your selling options
What's special
Charming townhome that feels like new! Welcome to your new home! This lovely end unit townhome is a perfect combination of modern convenience and comfortable living. Located in a desirable neighborhood, this beautiful home boasts ample space featuring a spacious living room, dining area and gourmet kitchen with stainless steel appliances. The large windows in the living room provide plenty of natural light giving the space a warm and inviting feel. AC included for warm summer comfort. Second floorPrimary suite & kitchen nook have private decks that overlook a native growth protection area. The balconies are perfect for relaxing and enjoying the beautiful surroundings. Cherry hardwood floors, large kitchen island, pantry with glass door, cherry cabinets throughout kitchen, bathrooms and laundry room. Third floor has 2 bedrooms with a shared bathroom with tiled shower and floors and dual vanity. Spacious home with third bedroom and office. Two car tandem garage with extra W/D hookups. Hideaway at Eagle's Landing offers many amenities such as; HOA pays for water/sewer/garbage, fitness center, miniature golf, par 3 golf course and more. Simply a must see, hurry!!It is conveniently located close to shopping, dining, and Minutes to Kaiser, I-205.
Zillow last checked: 8 hours ago
Listing updated: August 05, 2023 at 09:30am
Listed by:
Michael Hedges michaelhedges@windermere.com,
Windermere Realty Trust,
Sherry Hedges 503-702-8772,
Windermere Realty Trust
Bought with:
Patti Gage, 790400014
Berkshire Hathaway HomeServices NW Real Estate
Source: RMLS (OR),MLS#: 23432165
Facts & features
Interior
Bedrooms & bathrooms
- Bedrooms: 3
- Bathrooms: 3
- Full bathrooms: 2
- Partial bathrooms: 1
- Main level bathrooms: 2
Primary bedroom
- Features: Balcony, Bathroom, Loft
- Level: Upper
- Area: 168
- Dimensions: 14 x 12
Bedroom 2
- Features: Bathroom, Wallto Wall Carpet, Washer Dryer
- Level: Upper
- Area: 156
- Dimensions: 13 x 12
Bedroom 3
- Level: Upper
- Area: 132
- Dimensions: 12 x 11
Dining room
- Features: Hardwood Floors, Sliding Doors
- Level: Main
- Area: 100
- Dimensions: 10 x 10
Kitchen
- Features: Gourmet Kitchen, Hardwood Floors, Pantry
- Level: Main
- Area: 140
- Width: 10
Living room
- Features: Hardwood Floors
- Level: Main
- Area: 210
- Dimensions: 15 x 14
Heating
- Forced Air
Cooling
- Central Air
Appliances
- Included: Dishwasher, Disposal, Free-Standing Gas Range, Free-Standing Refrigerator, Range Hood, Stainless Steel Appliance(s), Washer/Dryer, Gas Water Heater
- Laundry: Laundry Room
Features
- Bathroom, Gourmet Kitchen, Pantry, Balcony, Loft, Granite, Kitchen Island
- Flooring: Hardwood, Tile, Wall to Wall Carpet
- Doors: Sliding Doors
- Windows: Double Pane Windows, Vinyl Frames
- Basement: None
Interior area
- Total structure area: 1,740
- Total interior livable area: 1,740 sqft
Property
Parking
- Total spaces: 2
- Parking features: Off Street, On Street, Garage Door Opener, Tandem
- Garage spaces: 2
- Has uncovered spaces: Yes
Features
- Stories: 3
- Entry location: Ground Floor
- Patio & porch: Deck, Patio, Porch
- Exterior features: Balcony
- Has view: Yes
- View description: City, Territorial, Trees/Woods
Lot
- Features: Commons, Corner Lot, Level, Trees
Details
- Parcel number: 05019105
Construction
Type & style
- Home type: Townhouse
- Architectural style: Craftsman
- Property subtype: Residential, Condominium, Townhouse
Materials
- Cement Siding, Lap Siding
- Foundation: Concrete Perimeter
- Roof: Composition
Condition
- Resale
- New construction: No
- Year built: 2006
Utilities & green energy
- Gas: Gas
- Sewer: Public Sewer
- Water: Public
Community & neighborhood
Location
- Region: Happy Valley
HOA & financial
HOA
- Has HOA: Yes
- HOA fee: $563 monthly
- Amenities included: Commons, Exterior Maintenance, Gym, Maintenance Grounds, Management, Meeting Room, Sewer, Trash, Water
- Second HOA fee: $200 annually
Other
Other facts
- Listing terms: Conventional,FHA,VA Loan
- Road surface type: Paved
Price history
| Date | Event | Price |
|---|---|---|
| 8/4/2023 | Sold | $450,000$259/sqft |
Source: | ||
| 7/12/2023 | Pending sale | $450,000$259/sqft |
Source: | ||
| 6/5/2023 | Listed for sale | $450,000+53.6%$259/sqft |
Source: | ||
| 7/13/2017 | Sold | $293,000-1.7%$168/sqft |
Source: | ||
| 6/18/2017 | Pending sale | $297,947$171/sqft |
Source: Better Homes and Gardens Real Estate Realty Partners #17477713 Report a problem | ||
Public tax history
| Year | Property taxes | Tax assessment |
|---|---|---|
| 2024 | $4,669 +2.8% | $227,152 +3% |
| 2023 | $4,543 +5.3% | $220,536 +3% |
| 2022 | $4,315 +3.5% | $214,113 +3% |
Find assessor info on the county website
Neighborhood: 97086
Nearby schools
GreatSchools rating
- 5/10Mount Scott Elementary SchoolGrades: K-5Distance: 0.6 mi
- 3/10Rock Creek Middle SchoolGrades: 6-8Distance: 1.8 mi
- 7/10Clackamas High SchoolGrades: 9-12Distance: 1.6 mi
Schools provided by the listing agent
- Elementary: Mt Scott
- Middle: Happy Valley
- High: Clackamas
Source: RMLS (OR). This data may not be complete. We recommend contacting the local school district to confirm school assignments for this home.
Get a cash offer in 3 minutes
Find out how much your home could sell for in as little as 3 minutes with a no-obligation cash offer.
Estimated market value
$409,000
Get a cash offer in 3 minutes
Find out how much your home could sell for in as little as 3 minutes with a no-obligation cash offer.
Estimated market value
$409,000

