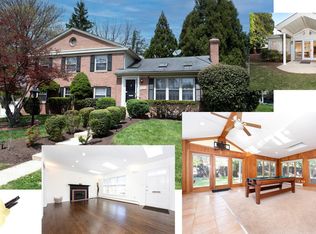Immaculate and light-filled five-bedroom and three-bath rental in sought-after Old Farm. The entire interior and exterior have been freshly painted. The oak hardwood floors in the living room, dining room, and main hallway have been refinished. There is new plush, neutral carpet throughout the rest of the home. New landscaping. Main level features include an updated eat-in kitchen with a new dishwasher and a pantry, an expansive living room, a separate dining room, a primary bedroom with an en suite bath with a shower, two other bedrooms, and a hall bath with a tub/shower. Lower-level features include a big family room, two bedrooms, a full bath with a shower, an office/exercise/den with a door to the private backyard with a patio, and a laundry/storage room. Other features include double-pane vinyl windows, a driveway with space for 2 cars, and a storage shed. Great location! Less than .75 mile to 270, less than 2 miles to White Flint Metro and Pike & Rose, and 2 blocks to the community pool, paddle tennis, and pickleball courts (membership required).
This property is off market, which means it's not currently listed for sale or rent on Zillow. This may be different from what's available on other websites or public sources.
