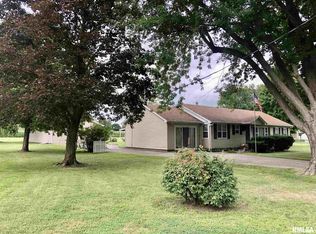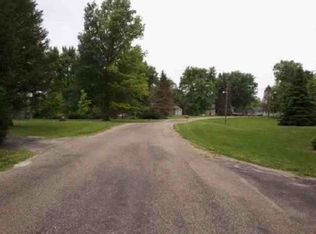Sold for $379,000 on 10/27/23
$379,000
12101 N 1050th Rd, Macomb, IL 61455
4beds
3,152sqft
Single Family Residence, Residential
Built in 1997
-- sqft lot
$394,300 Zestimate®
$120/sqft
$2,475 Estimated rent
Home value
$394,300
$375,000 - $414,000
$2,475/mo
Zestimate® history
Loading...
Owner options
Explore your selling options
What's special
This inviting property sits at the edge of the city limits on a beautifully landscaped 1.68 acre tract. Best of both worlds-country atmosphere with city water and close proximity to MHS, new middle school and the medical campus. Perfect home for a growing, busy family, this property features 4 bedrooms, 3 baths, a newly renovated kitchen with Maple/Toffee cabinetry, granite countertops, a breakfast island plus an informal dining area overlooking the deck, pool and manicured backyard. The master has an en suite that has a jetted tub, walk-in shower and walk – in closet. The split floor plan has two other bedrooms and a shared bath at the other end of the home for enhanced privacy. The recently finished walkout lower level features a family room with fireplace, and is plumbed for a kitchenette or wet bar (plans on display). Perfect setup for in-law quarters with a 4th bedroom (yes, it has an egress window) and full bath. Best of all, there is 500+ square feet remaining for plenty of storage. There is an endless list of updates including HVAC, Gutters/guards, new shingles, replacement windows and sliders, new kitchen, updated garage doors/openers and so much more. Truly a property that has been lovingly cared for throughout the years.
Zillow last checked: 17 hours ago
Listing updated: October 27, 2023 at 01:19pm
Listed by:
Marilyn L Pruitt Pref:309-333-3000,
C21 Purdum-Epperson Inc
Bought with:
Christine Farr, 475173975
Key, REALTORS
Source: RMLS Alliance,MLS#: PA1245300 Originating MLS: Peoria Area Association of Realtors
Originating MLS: Peoria Area Association of Realtors

Facts & features
Interior
Bedrooms & bathrooms
- Bedrooms: 4
- Bathrooms: 3
- Full bathrooms: 3
Bedroom 1
- Level: Main
- Dimensions: 15ft 0in x 13ft 0in
Bedroom 2
- Level: Main
- Dimensions: 14ft 0in x 11ft 0in
Bedroom 3
- Level: Main
- Dimensions: 13ft 0in x 12ft 0in
Bedroom 4
- Level: Basement
- Dimensions: 12ft 0in x 14ft 0in
Other
- Level: Main
- Dimensions: 15ft 0in x 11ft 0in
Other
- Level: Main
- Dimensions: 12ft 0in x 11ft 0in
Other
- Area: 1312
Additional room
- Description: Non Conforming/Bedroom
- Level: Basement
- Dimensions: 10ft 0in x 11ft 0in
Additional room 2
- Description: Kitchenette
- Level: Basement
- Dimensions: 14ft 0in x 11ft 0in
Family room
- Level: Basement
- Dimensions: 14ft 0in x 21ft 0in
Kitchen
- Level: Main
- Dimensions: 12ft 0in x 13ft 0in
Laundry
- Level: Basement
- Dimensions: 12ft 0in x 8ft 0in
Living room
- Level: Main
- Dimensions: 15ft 0in x 23ft 0in
Main level
- Area: 1840
Heating
- Forced Air
Cooling
- Central Air
Appliances
- Included: Dishwasher, Disposal, Range Hood, Microwave, Range, Refrigerator
Features
- Solid Surface Counter
- Windows: Replacement Windows, Skylight(s)
- Basement: Full,Partially Finished
- Number of fireplaces: 2
- Fireplace features: Electric, Family Room, Living Room
Interior area
- Total structure area: 1,840
- Total interior livable area: 3,152 sqft
Property
Parking
- Total spaces: 3
- Parking features: Attached, Oversized, Private
- Attached garage spaces: 3
- Details: Number Of Garage Remotes: 3
Features
- Patio & porch: Deck, Patio
- Pool features: Above Ground
- Spa features: Bath
Lot
- Dimensions: 1.68 A
- Features: Agricultural
Details
- Parcel number: 1700010020
- Zoning description: AG
Construction
Type & style
- Home type: SingleFamily
- Architectural style: Ranch
- Property subtype: Single Family Residence, Residential
Materials
- Frame, Vinyl Siding
- Foundation: Concrete Perimeter
- Roof: Shingle
Condition
- New construction: No
- Year built: 1997
Utilities & green energy
- Sewer: Septic Tank
- Water: Public
Community & neighborhood
Location
- Region: Macomb
- Subdivision: Not Available
Other
Other facts
- Road surface type: Paved
Price history
| Date | Event | Price |
|---|---|---|
| 10/27/2023 | Sold | $379,000$120/sqft |
Source: | ||
| 9/15/2023 | Pending sale | $379,000$120/sqft |
Source: | ||
| 9/8/2023 | Listed for sale | $379,000$120/sqft |
Source: | ||
Public tax history
| Year | Property taxes | Tax assessment |
|---|---|---|
| 2024 | $9,289 -2.9% | $104,942 +5.8% |
| 2023 | $9,570 +9.1% | $99,151 +5% |
| 2022 | $8,774 +6% | $94,393 +2.4% |
Find assessor info on the county website
Neighborhood: 61455
Nearby schools
GreatSchools rating
- 4/10Edison Elementary SchoolGrades: 4-6Distance: 1.5 mi
- 4/10Macomb Junior High SchoolGrades: 7-8Distance: 0.8 mi
- 5/10Macomb Senior High SchoolGrades: 9-12Distance: 0.8 mi
Schools provided by the listing agent
- High: Macomb
Source: RMLS Alliance. This data may not be complete. We recommend contacting the local school district to confirm school assignments for this home.

Get pre-qualified for a loan
At Zillow Home Loans, we can pre-qualify you in as little as 5 minutes with no impact to your credit score.An equal housing lender. NMLS #10287.

