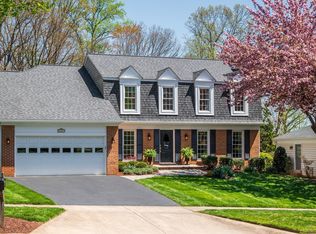Sold for $985,000
$985,000
12100 Triple Crown Rd, Gaithersburg, MD 20878
4beds
3,704sqft
Single Family Residence
Built in 1984
0.26 Acres Lot
$989,800 Zestimate®
$266/sqft
$4,398 Estimated rent
Home value
$989,800
$911,000 - $1.08M
$4,398/mo
Zestimate® history
Loading...
Owner options
Explore your selling options
What's special
Welcome home to 12100 Triple Crown Road in the Potomac Chase subdivision. This immaculate, impeccable residential home is perfectly situated on a desirable corner lot, combining curb appeal, and modern comfort, with a playful backyard (gym set and hammock to convey!). Discover the perfect blend of modern design and boho charm in this flawless maintained home, thoughtfully updated from top to bottom. Every detail has been carefully curated from the all new light fixtures, recessed lighting (main and lower level), wood floors, new carpet and finishes that make this home feel effortlessly inviting. This 4BR, 3.5BA has every detail elevated including an office on the main level with built ins, finished lower level with extra storage, large foyer area, cedar closet, ample laundry with storage, and enormous space for entertaining and/or dedicated workout equipment and more. Some of the incredible features of this home include a large open concept kitchen with high ceilings for an abundance of natural light, dual ovens, new stovetop, ample cabinets and a built in desk area. Well worth noting are the maintenance items that are new, some under warranty, some transferable and most under a year making this home completely TURNKEY. Solar panels installed 2025 and PAID IN FULL (LOW electric bill history will be provided), New windows throughout, New designer front door, New slider doors, all new interior doors, New hot water, New HVAC, NEW Trex Deck, Roof (2021), Newer gutter w/leaf guard and downspouts, all electrical replaced and updated, including a 240V car charger, New wire fencing, radon remediation system installed, New shutters, New painted garage floor and more! Every major upgrade has been completed, just move in and enjoy. An entire list of upgrades, updates and pamphlets will be inside the home for review. Seller kindly requests Village Settlements for closing. Call listing agent with any questions and please do not walk the property without an appointment. Thank you for touring, it will show even better in person.
Zillow last checked: 8 hours ago
Listing updated: November 21, 2025 at 11:53am
Listed by:
Kristy Deal 954-673-7109,
Compass,
Listing Team: Keystone Property Advisors
Bought with:
Jonathan Layne, 647681
Compass
Source: Bright MLS,MLS#: MDMC2204896
Facts & features
Interior
Bedrooms & bathrooms
- Bedrooms: 4
- Bathrooms: 4
- Full bathrooms: 3
- 1/2 bathrooms: 1
- Main level bathrooms: 1
Basement
- Area: 1560
Heating
- ENERGY STAR Qualified Equipment, Electric
Cooling
- Solar On Grid, Electric
Appliances
- Included: Cooktop, Dishwasher, Disposal, Exhaust Fan, Humidifier, Ice Maker, Oven, Range Hood, Refrigerator, Electric Water Heater
- Laundry: In Basement
Features
- Breakfast Area, Kitchen Island, Dining Area, Built-in Features, Upgraded Countertops, Primary Bath(s)
- Flooring: Wood
- Doors: Sliding Glass
- Basement: Other
- Number of fireplaces: 1
Interior area
- Total structure area: 4,016
- Total interior livable area: 3,704 sqft
- Finished area above ground: 2,456
- Finished area below ground: 1,248
Property
Parking
- Total spaces: 2
- Parking features: Garage Faces Front, Attached
- Attached garage spaces: 2
Accessibility
- Accessibility features: None
Features
- Levels: Three
- Stories: 3
- Patio & porch: Deck
- Exterior features: Sidewalks
- Pool features: None
- Fencing: Back Yard
Lot
- Size: 0.26 Acres
- Features: Backs to Trees
Details
- Additional structures: Above Grade, Below Grade
- Parcel number: 160602400002
- Zoning: R200
- Special conditions: Standard
Construction
Type & style
- Home type: SingleFamily
- Architectural style: Colonial
- Property subtype: Single Family Residence
Materials
- Frame
- Foundation: Concrete Perimeter
- Roof: Composition
Condition
- New construction: No
- Year built: 1984
Details
- Builder model: EXPANDED KITCHEN
Utilities & green energy
- Sewer: Public Sewer
- Water: Public
Community & neighborhood
Location
- Region: Gaithersburg
- Subdivision: Potomac Chase
HOA & financial
HOA
- Has HOA: Yes
- HOA fee: $397 annually
- Services included: Common Area Maintenance, Trash, Snow Removal
Other
Other facts
- Listing agreement: Exclusive Agency
- Listing terms: Cash,Conventional,FHA,VA Loan
- Ownership: Fee Simple
Price history
| Date | Event | Price |
|---|---|---|
| 11/7/2025 | Sold | $985,000+6.5%$266/sqft |
Source: | ||
| 11/7/2025 | Pending sale | $925,000$250/sqft |
Source: | ||
| 11/6/2025 | Listed for sale | $925,000+29.4%$250/sqft |
Source: | ||
| 4/20/2021 | Sold | $715,000$193/sqft |
Source: Public Record Report a problem | ||
| 1/27/2021 | Sold | $715,000$193/sqft |
Source: | ||
Public tax history
| Year | Property taxes | Tax assessment |
|---|---|---|
| 2025 | $8,071 +5.7% | $714,767 +7.8% |
| 2024 | $7,636 +3% | $663,300 +3.1% |
| 2023 | $7,411 +7.8% | $643,167 +3.2% |
Find assessor info on the county website
Neighborhood: 20878
Nearby schools
GreatSchools rating
- 5/10Jones Lane Elementary SchoolGrades: K-5Distance: 0.4 mi
- 6/10Ridgeview Middle SchoolGrades: 6-8Distance: 1.8 mi
- 8/10Quince Orchard High SchoolGrades: 9-12Distance: 0.9 mi
Schools provided by the listing agent
- High: Quince Orchard
- District: Montgomery County Public Schools
Source: Bright MLS. This data may not be complete. We recommend contacting the local school district to confirm school assignments for this home.

Get pre-qualified for a loan
At Zillow Home Loans, we can pre-qualify you in as little as 5 minutes with no impact to your credit score.An equal housing lender. NMLS #10287.
