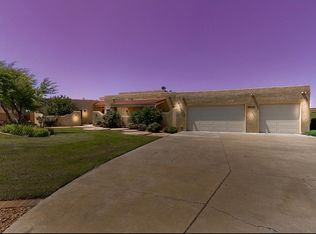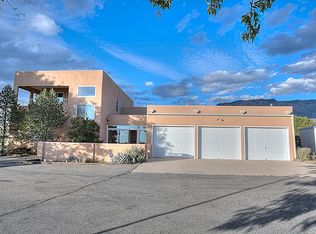Sold
Price Unknown
12100 San Francisco Rd NE, Albuquerque, NM 87122
5beds
4,936sqft
Single Family Residence
Built in 2004
0.89 Acres Lot
$1,279,400 Zestimate®
$--/sqft
$5,305 Estimated rent
Home value
$1,279,400
$1.20M - $1.37M
$5,305/mo
Zestimate® history
Loading...
Owner options
Explore your selling options
What's special
This gorgeous home in North Albuquerque Acres is a combination of elegant design and detail, gracefully arranged to provide superior comfort. This home is nestled in a beautifully landscaped and privately gated .89 acre lot. You will get to enjoy features like beautiful VIEWS from its covered balconies and large private patios. A cozy retreat area featuring a heated endless pool next to a beautiful kiva fireplace awaits you. This practical and versatile floorplan offers over 4,900 sqft of living area, which includes a detached guest house that is over 1,000 sqft. Detached building also houses a large RV garage and tons of storage space. There is an amazing large greenhouse where you can plant year round. All of this is powered by owned solar panels. Come and see for yourself!
Zillow last checked: 8 hours ago
Listing updated: April 16, 2024 at 07:30pm
Listed by:
Rogelio E. Garciduenas 505-204-4397,
Coldwell Banker Legacy
Bought with:
Meghan Boyd Tate, 49338
Coldwell Banker Legacy
Source: SWMLS,MLS#: 1057315
Facts & features
Interior
Bedrooms & bathrooms
- Bedrooms: 5
- Bathrooms: 5
- Full bathrooms: 4
- 1/2 bathrooms: 1
Primary bedroom
- Level: Main
- Area: 264.43
- Dimensions: 17.5 x 15.11
Kitchen
- Level: Main
- Area: 160.74
- Dimensions: 14.1 x 11.4
Living room
- Level: Main
- Area: 494.05
- Dimensions: 24.1 x 20.5
Heating
- Combination, Multiple Heating Units
Cooling
- Multi Units, Refrigerated
Appliances
- Laundry: Electric Dryer Hookup
Features
- Wet Bar, Breakfast Area, Separate/Formal Dining Room, Entrance Foyer, Home Office, Kitchen Island, Multiple Living Areas, Main Level Primary, Pantry, Sitting Area in Master, Skylights, Walk-In Closet(s)
- Flooring: Carpet, Laminate, Tile
- Windows: Double Pane Windows, Insulated Windows, Low-Emissivity Windows, Skylight(s)
- Has basement: No
- Number of fireplaces: 2
- Fireplace features: Outside
Interior area
- Total structure area: 4,936
- Total interior livable area: 4,936 sqft
Property
Parking
- Total spaces: 3
- Parking features: Attached, Detached, Garage
- Attached garage spaces: 3
Features
- Levels: Two
- Stories: 2
- Patio & porch: Covered, Patio
- Exterior features: Fence, Outdoor Grill, Privacy Wall, Private Yard
- Has private pool: Yes
- Pool features: Above Ground, Pool Cover
- Fencing: Gate,Wrought Iron
- Has view: Yes
Lot
- Size: 0.89 Acres
- Features: Garden, Lawn, Landscaped, Trees, Views
Details
- Additional structures: Second Garage, Guest House, Greenhouse, Shed(s)
- Parcel number: 102206334024640528
- Zoning description: R-1
Construction
Type & style
- Home type: SingleFamily
- Property subtype: Single Family Residence
Materials
- Frame, Stucco, Synthetic Stucco
- Roof: Flat,Rolled/Hot Mop
Condition
- Resale
- New construction: No
- Year built: 2004
Utilities & green energy
- Sewer: Septic Tank
- Water: Private, Well
- Utilities for property: Electricity Connected, Natural Gas Connected, Sewer Connected, Water Connected
Green energy
- Energy efficient items: Windows
- Energy generation: Solar
Community & neighborhood
Security
- Security features: Security Gate
Location
- Region: Albuquerque
Other
Other facts
- Listing terms: Cash,Conventional,FHA,VA Loan
Price history
| Date | Event | Price |
|---|---|---|
| 4/16/2024 | Sold | -- |
Source: | ||
| 3/19/2024 | Pending sale | $1,350,000$274/sqft |
Source: | ||
| 3/5/2024 | Price change | $1,350,000-3.6%$274/sqft |
Source: | ||
| 2/16/2024 | Listed for sale | $1,400,000+60%$284/sqft |
Source: | ||
| 8/18/2014 | Listing removed | $875,000$177/sqft |
Source: Keller Williams Realty - Albuquerque #816344 Report a problem | ||
Public tax history
| Year | Property taxes | Tax assessment |
|---|---|---|
| 2024 | $6,725 +1.7% | $222,609 +3% |
| 2023 | $6,613 +3.6% | $216,126 +3% |
| 2022 | $6,385 | $209,831 +3% |
Find assessor info on the county website
Neighborhood: 87122
Nearby schools
GreatSchools rating
- 9/10Double Eagle Elementary SchoolGrades: PK-5Distance: 1.4 mi
- 7/10Desert Ridge Middle SchoolGrades: 6-8Distance: 2.7 mi
- 7/10La Cueva High SchoolGrades: 9-12Distance: 3.2 mi
Schools provided by the listing agent
- Elementary: Double Eagle
- Middle: Desert Ridge
- High: La Cueva
Source: SWMLS. This data may not be complete. We recommend contacting the local school district to confirm school assignments for this home.
Get a cash offer in 3 minutes
Find out how much your home could sell for in as little as 3 minutes with a no-obligation cash offer.
Estimated market value
$1,279,400

