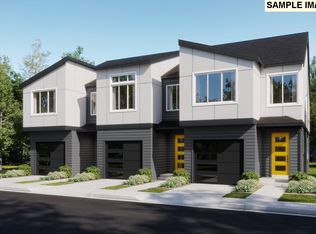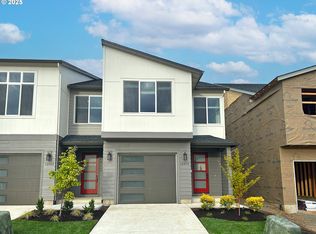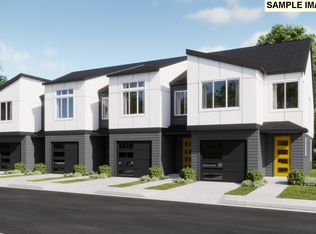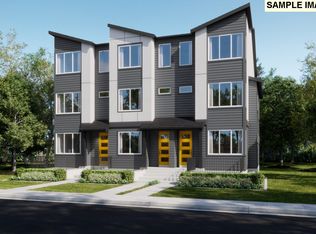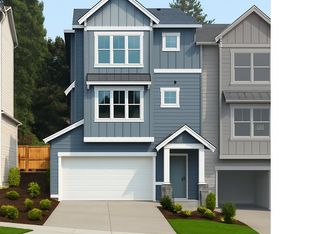12100 SW Trask St, Beaverton, OR 97007
What's special
- 220 days |
- 68 |
- 4 |
Zillow last checked: 8 hours ago
Listing updated: December 09, 2025 at 03:35am
Gina Masters 360-784-3085,
Lennar Sales Corp,
Jesse Cooley 360-798-4967,
Lennar Sales Corp
Travel times
Schedule tour
Select your preferred tour type — either in-person or real-time video tour — then discuss available options with the builder representative you're connected with.
Facts & features
Interior
Bedrooms & bathrooms
- Bedrooms: 3
- Bathrooms: 3
- Full bathrooms: 2
- Partial bathrooms: 1
- Main level bathrooms: 1
Rooms
- Room types: Loft, Laundry, Bedroom 2, Bedroom 3, Dining Room, Family Room, Kitchen, Living Room, Primary Bedroom
Primary bedroom
- Features: Ensuite, Walkin Closet, Wallto Wall Carpet
- Level: Upper
- Area: 180
- Dimensions: 12 x 15
Bedroom 2
- Features: Wallto Wall Carpet
- Level: Upper
- Area: 99
- Dimensions: 9 x 11
Bedroom 3
- Features: Wallto Wall Carpet
- Level: Upper
- Area: 132
- Dimensions: 11 x 12
Dining room
- Features: Nook
- Level: Main
- Area: 88
- Dimensions: 11 x 8
Kitchen
- Features: Island, Microwave, Free Standing Refrigerator, Quartz
- Level: Main
Heating
- Forced Air 95 Plus
Cooling
- Central Air
Appliances
- Included: Dishwasher, Disposal, Free-Standing Gas Range, Free-Standing Refrigerator, Microwave, Plumbed For Ice Maker, Stainless Steel Appliance(s), Washer/Dryer, Tank Water Heater
- Laundry: Laundry Room
Features
- Quartz, Nook, Kitchen Island, Walk-In Closet(s)
- Flooring: Wall to Wall Carpet
- Windows: Double Pane Windows, Vinyl Frames
- Basement: Crawl Space
Interior area
- Total structure area: 1,962
- Total interior livable area: 1,962 sqft
Video & virtual tour
Property
Parking
- Total spaces: 1
- Parking features: Driveway, Garage Door Opener, Attached
- Attached garage spaces: 1
- Has uncovered spaces: Yes
Features
- Levels: Two
- Stories: 2
- Patio & porch: Covered Patio
- Exterior features: Yard
- Fencing: Fenced
Lot
- Size: 2,613.6 Square Feet
- Features: SqFt 0K to 2999
Details
- Parcel number: R2226280
Construction
Type & style
- Home type: Townhouse
- Property subtype: Residential, Townhouse
- Attached to another structure: Yes
Materials
- Cement Siding
- Foundation: Concrete Perimeter, Pillar/Post/Pier
- Roof: Composition
Condition
- Under Construction
- New construction: Yes
- Year built: 2025
Details
- Builder name: Lennar
Utilities & green energy
- Sewer: Public Sewer
- Water: Public
Green energy
- Water conservation: Water-Smart Landscaping
Community & HOA
Community
- Subdivision: Scholls Heights
HOA
- Has HOA: Yes
- Amenities included: Commons, Front Yard Landscaping, Management
- HOA fee: $117 monthly
Location
- Region: Beaverton
Financial & listing details
- Price per square foot: $266/sqft
- Tax assessed value: $140,710
- Annual tax amount: $2,563
- Date on market: 5/5/2025
- Listing terms: Cash,Conventional,FHA,VA Loan
- Road surface type: Paved
About the community
Source: Lennar Homes
13 homes in this community
Available homes
| Listing | Price | Bed / bath | Status |
|---|---|---|---|
Current home: 12100 SW Trask St | $521,400 | 3 bed / 3 bath | Available |
| 18660 SW Solitude St | $496,400 | 3 bed / 3 bath | Move-in ready |
| 12150 SW Trask St | $499,900 | 3 bed / 3 bath | Move-in ready |
| 12130 SW Trask St | $519,900 | 3 bed / 3 bath | Move-in ready |
| 18650 SW Solitude St | $474,900 | 3 bed / 4 bath | Available |
| 12140 SW Trask St | $499,900 | 3 bed / 3 bath | Available |
| 12160 SW Trask St | $514,900 | 3 bed / 3 bath | Available |
| 18630 SW Solitude St | $496,400 | 3 bed / 3 bath | Available January 2026 |
| 18620 SW Solitude St | $474,900 | 3 bed / 4 bath | Available February 2026 |
| 18610 SW Solitude St | $499,400 | 3 bed / 3 bath | Available February 2026 |
| 18640 SW Solitude St | $494,900 | 3 bed / 3 bath | Pending |
| 12245 SW Trask St | $497,900 | 3 bed / 3 bath | Pending |
| 12120 SW Trask St | $526,400 | 3 bed / 3 bath | Pending |
Source: Lennar Homes
Contact builder

By pressing Contact builder, you agree that Zillow Group and other real estate professionals may call/text you about your inquiry, which may involve use of automated means and prerecorded/artificial voices and applies even if you are registered on a national or state Do Not Call list. You don't need to consent as a condition of buying any property, goods, or services. Message/data rates may apply. You also agree to our Terms of Use.
Learn how to advertise your homesEstimated market value
Not available
Estimated sales range
Not available
Not available
Price history
| Date | Event | Price |
|---|---|---|
| 12/9/2025 | Price change | $521,400-1.9%$266/sqft |
Source: | ||
| 7/1/2025 | Price change | $531,400-7%$271/sqft |
Source: | ||
| 5/17/2025 | Price change | $571,400+0.3%$291/sqft |
Source: | ||
| 4/24/2025 | Listed for sale | $569,900$290/sqft |
Source: | ||
Public tax history
| Year | Property taxes | Tax assessment |
|---|---|---|
| 2024 | $2,563 +1.1% | $123,560 +3% |
| 2023 | $2,535 | $119,970 |
Find assessor info on the county website
Monthly payment
Neighborhood: 97007
Nearby schools
GreatSchools rating
- 4/10Hazeldale Elementary SchoolGrades: K-5Distance: 2.6 mi
- 6/10Highland Park Middle SchoolGrades: 6-8Distance: 3.5 mi
- 8/10Mountainside High SchoolGrades: 9-12Distance: 0.6 mi
Schools provided by the MLS
- Elementary: Hazeldale
- Middle: Highland Park
- High: Mountainside
Source: RMLS (OR). This data may not be complete. We recommend contacting the local school district to confirm school assignments for this home.

