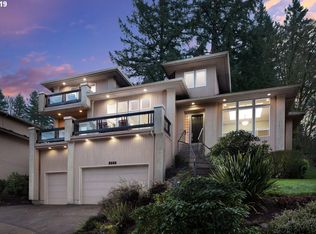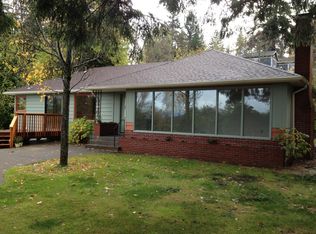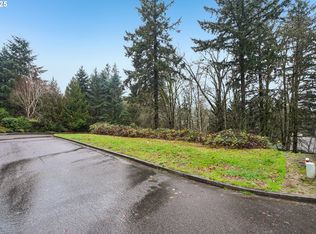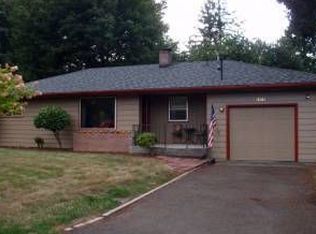Sold
$640,200
12100 SW 34th Ave, Portland, OR 97219
3beds
2,562sqft
Residential, Single Family Residence
Built in 1950
0.68 Acres Lot
$822,800 Zestimate®
$250/sqft
$3,038 Estimated rent
Home value
$822,800
$749,000 - $905,000
$3,038/mo
Zestimate® history
Loading...
Owner options
Explore your selling options
What's special
Beautiful mid-century gem sitting on nearly three quarter's of an acre, with a beautiful outlook into the trees! One-level living on the main floor featuring three spacious bedrooms and 2 full bathrooms. The charming living room on the main + the lower level family room with exterior entrance, both feauture cozy gas fireplaces perfect for the upcoming fall weather. Galley kitchen with cook top and built-in oven plus an eating area as well. A wrap around driveway leads up to a double car carport + attached single car garage. The back covered patio or lovely front deck off of the living room create two fantastic outdoor spaces, plus an amazing private yard with plenty of fruit trees. Nicely maintained by the same owner for nearly 60 years, this lovely home is ready for your personal touch! [Home Energy Score = 3. HES Report at https://rpt.greenbuildingregistry.com/hes/OR10232471]
Zillow last checked: 8 hours ago
Listing updated: January 07, 2025 at 08:30am
Listed by:
Kevin Caplener 503-888-6999,
Windermere Realty Trust,
Gina Hall Miller 503-709-5622,
Windermere Realty Trust
Bought with:
Michael Jacobson, 201212215
Windermere Realty Trust
Source: RMLS (OR),MLS#: 24249668
Facts & features
Interior
Bedrooms & bathrooms
- Bedrooms: 3
- Bathrooms: 2
- Full bathrooms: 2
- Main level bathrooms: 2
Primary bedroom
- Features: Wallto Wall Carpet
- Level: Main
- Area: 156
- Dimensions: 13 x 12
Bedroom 2
- Features: Hardwood Floors
- Level: Main
- Area: 168
- Dimensions: 14 x 12
Bedroom 3
- Features: Wallto Wall Carpet
- Level: Main
- Area: 120
- Dimensions: 10 x 12
Dining room
- Features: Builtin Features, Hardwood Floors
- Level: Main
- Area: 110
- Dimensions: 11 x 10
Family room
- Features: Exterior Entry, Fireplace Insert, Wallto Wall Carpet
- Level: Lower
- Area: 300
- Dimensions: 20 x 15
Kitchen
- Features: Dishwasher, Eating Area, Builtin Oven, Free Standing Refrigerator
- Level: Main
- Area: 180
- Width: 10
Living room
- Features: Fireplace Insert, Sliding Doors, Wallto Wall Carpet
- Level: Main
- Area: 315
- Dimensions: 21 x 15
Heating
- Forced Air, Forced Air 95 Plus
Cooling
- None
Appliances
- Included: Built In Oven, Cooktop, Dishwasher, Disposal, Free-Standing Refrigerator, Washer/Dryer, Gas Water Heater
- Laundry: Laundry Room
Features
- Built-in Features, Eat-in Kitchen
- Flooring: Hardwood, Laminate, Vinyl, Wall to Wall Carpet, Wood
- Doors: Sliding Doors
- Basement: Daylight,Exterior Entry,Partially Finished
- Number of fireplaces: 2
- Fireplace features: Gas, Insert
Interior area
- Total structure area: 2,562
- Total interior livable area: 2,562 sqft
Property
Parking
- Total spaces: 2
- Parking features: Driveway, Off Street, Garage Door Opener, Attached, Carport, Detached
- Attached garage spaces: 2
- Has carport: Yes
- Has uncovered spaces: Yes
Features
- Levels: One
- Stories: 1
- Patio & porch: Covered Patio, Deck, Patio
- Exterior features: Yard, Exterior Entry
- Has view: Yes
- View description: Territorial
Lot
- Size: 0.68 Acres
- Features: Gentle Sloping, SqFt 20000 to Acres1
Details
- Parcel number: R331379
- Zoning: R20
Construction
Type & style
- Home type: SingleFamily
- Architectural style: Ranch
- Property subtype: Residential, Single Family Residence
Materials
- Brick, Wood Siding
- Foundation: Concrete Perimeter
- Roof: Composition
Condition
- Approximately
- New construction: No
- Year built: 1950
Utilities & green energy
- Gas: Gas
- Sewer: Public Sewer
- Water: Public
Community & neighborhood
Location
- Region: Portland
- Subdivision: Arnold Creek
Other
Other facts
- Listing terms: Cash,Conventional,FHA,VA Loan
- Road surface type: Paved
Price history
| Date | Event | Price |
|---|---|---|
| 1/3/2025 | Sold | $640,200+6.7%$250/sqft |
Source: | ||
| 11/27/2024 | Pending sale | $599,900$234/sqft |
Source: | ||
| 11/15/2024 | Price change | $599,900-3.2%$234/sqft |
Source: | ||
| 10/10/2024 | Listed for sale | $619,900$242/sqft |
Source: | ||
| 9/25/2024 | Pending sale | $619,900$242/sqft |
Source: | ||
Public tax history
| Year | Property taxes | Tax assessment |
|---|---|---|
| 2025 | $9,070 +3.7% | $336,940 +3% |
| 2024 | $8,745 +4% | $327,140 +3% |
| 2023 | $8,408 +2.2% | $317,610 +3% |
Find assessor info on the county website
Neighborhood: Arnold Creek
Nearby schools
GreatSchools rating
- 9/10Stephenson Elementary SchoolGrades: K-5Distance: 0.5 mi
- 8/10Jackson Middle SchoolGrades: 6-8Distance: 0.7 mi
- 8/10Ida B. Wells-Barnett High SchoolGrades: 9-12Distance: 2.9 mi
Schools provided by the listing agent
- Elementary: Stephenson
- Middle: Jackson
- High: Ida B Wells
Source: RMLS (OR). This data may not be complete. We recommend contacting the local school district to confirm school assignments for this home.
Get a cash offer in 3 minutes
Find out how much your home could sell for in as little as 3 minutes with a no-obligation cash offer.
Estimated market value
$822,800
Get a cash offer in 3 minutes
Find out how much your home could sell for in as little as 3 minutes with a no-obligation cash offer.
Estimated market value
$822,800



