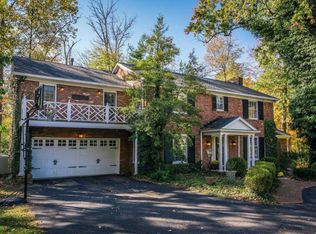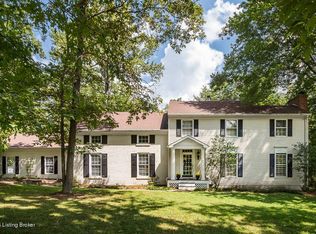Welcome to Ridge Road! Be prepared to fall in love with your new home in the most charming town in Louisville. Perfectly situated on a quiet dead-end street that offers privacy, this beautiful house boasts over 6,000 sq ft of finished living space. Beautiful mature trees line the driveway and an inviting wrap-around porch welcomes your guests. The location is truly ideal. Walk across the quaint railroad tracks to enjoy Mozza Pi or take a stroll down picturesque Anchorage Trails. Award winning Anchorage schools, Village Anchor, and all the wonderful downtown amenities are also right around the corner. Step inside the house to find more charm and character. The open floor plan is a wonderful space for entertaining large parties but is also cozy and inviting. Soaring ceilings, abundant natural light, beautiful trim work, cozy fireplace, and stunning built-ins will greet you. The open floor plan is a wonderful space for entertaining large parties but is also cozy and inviting. Serve meals in the large dining room and entertain in the spacious living room or music room. The kitchen is open and functional, making it easy to cook for a large party or a smaller guest list. Updates to the kitchen include a farmhouse sink, backsplash, fridge, and dishwasher. A master suite exists on both the first and second floor. The second floor is complete with four additional bedrooms and a loft sitting area overlooking the living room. A picturesque retreat awaits you in your private backyard and the screened-in porch will be your favorite place to enjoy your morning coffee or evening cocktails. Additional updates include new light fixtures, plumbing fixtures, built-in book case, built-in laundry storage, bead board and trim work, built-in desk in bedroom, landscaping, and new roof. Schedule your showing today; you will not find this much charm and character anywhere else!!
This property is off market, which means it's not currently listed for sale or rent on Zillow. This may be different from what's available on other websites or public sources.

