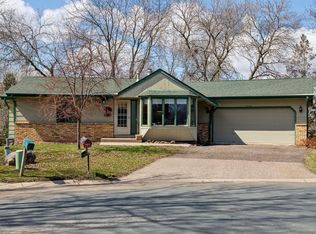Sold for $350,000 on 05/31/24
Street View
$350,000
12100 Meadowlark Cir N, Maple Grove, MN 55369
3beds
3baths
1,065sqft
SingleFamily
Built in 1978
0.34 Acres Lot
$357,600 Zestimate®
$329/sqft
$2,957 Estimated rent
Home value
$357,600
$325,000 - $390,000
$2,957/mo
Zestimate® history
Loading...
Owner options
Explore your selling options
What's special
12100 Meadowlark Cir N, Maple Grove, MN 55369 is a single family home that contains 1,065 sq ft and was built in 1978. It contains 3 bedrooms and 3 bathrooms. This home last sold for $350,000 in May 2024.
The Zestimate for this house is $357,600. The Rent Zestimate for this home is $2,957/mo.
Facts & features
Interior
Bedrooms & bathrooms
- Bedrooms: 3
- Bathrooms: 3
Heating
- Wall
Cooling
- Other
Features
- Basement: Partially finished
- Has fireplace: Yes
Interior area
- Total interior livable area: 1,065 sqft
Property
Parking
- Total spaces: 2
- Parking features: Garage - Attached
Features
- Exterior features: Composition
Lot
- Size: 0.34 Acres
Details
- Parcel number: 3511922340007
Construction
Type & style
- Home type: SingleFamily
Materials
- Roof: Asphalt
Condition
- Year built: 1978
Community & neighborhood
Location
- Region: Maple Grove
HOA & financial
HOA
- Has HOA: Yes
- HOA fee: $215 monthly
Price history
| Date | Event | Price |
|---|---|---|
| 5/31/2024 | Sold | $350,000$329/sqft |
Source: Public Record | ||
Public tax history
| Year | Property taxes | Tax assessment |
|---|---|---|
| 2025 | $4,436 +2.9% | $372,200 -0.5% |
| 2024 | $4,313 +1.3% | $374,000 +1% |
| 2023 | $4,259 +21% | $370,400 -1.7% |
Find assessor info on the county website
Neighborhood: 55369
Nearby schools
GreatSchools rating
- 9/10Cedar Island Elementary SchoolGrades: PK-5Distance: 0.7 mi
- 6/10Maple Grove Middle SchoolGrades: 6-8Distance: 0.9 mi
- 5/10Osseo Senior High SchoolGrades: 9-12Distance: 3.8 mi
Get a cash offer in 3 minutes
Find out how much your home could sell for in as little as 3 minutes with a no-obligation cash offer.
Estimated market value
$357,600
Get a cash offer in 3 minutes
Find out how much your home could sell for in as little as 3 minutes with a no-obligation cash offer.
Estimated market value
$357,600
