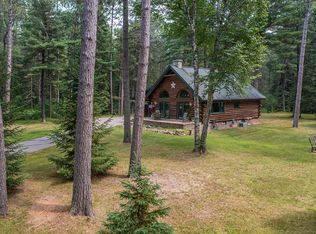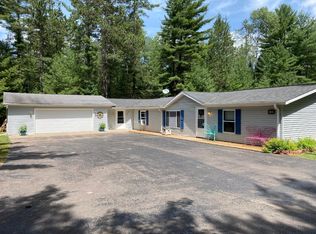Sold for $280,000
$280,000
1210 Zeman Rd #1, Eagle River, WI 54521
2beds
1,800sqft
Single Family Residence
Built in 2024
1.5 Acres Lot
$298,000 Zestimate®
$156/sqft
$1,644 Estimated rent
Home value
$298,000
Estimated sales range
Not available
$1,644/mo
Zestimate® history
Loading...
Owner options
Explore your selling options
What's special
Experience the perfect blend of modern comfort and serene Northwoods living in this brand new two bedroom, one bath home set on 1.5 acres. With soaring 10-foot ceilings and oversized patio doors, natural light floods the open-concept living area, showcasing a stunning floor-to-ceiling gas fireplace. The kitchen boasts hickory cabinets and brand new appliances. The insulated concrete form construction and in-floor heating throughout the home and attached, insulated 1-car garage ensures year-round comfort. A versatile bonus room, currently staged as a theater, offers endless possibilities. Though cozy, the home is equipped with a three-bedroom septic, providing options for the bonus room. Nestled close to town, this property offers the convenience of nearby amenities while enjoying a peaceful, private setting with abundant wildlife.
Zillow last checked: 8 hours ago
Listing updated: July 09, 2025 at 04:24pm
Listed by:
JULIE WINTER-PAEZ (JWP GROUP) 715-891-1236,
RE/MAX PROPERTY PROS
Bought with:
CHRIS HILLER, 45291 - 94
RE/MAX PROPERTY PROS
Source: GNMLS,MLS#: 208439
Facts & features
Interior
Bedrooms & bathrooms
- Bedrooms: 2
- Bathrooms: 1
- Full bathrooms: 1
Bedroom
- Level: First
- Dimensions: 13'7x14'6
Bedroom
- Level: First
- Dimensions: 12'1x11'9
Bathroom
- Level: First
Kitchen
- Level: First
- Dimensions: 13'5x20'2
Laundry
- Level: First
- Dimensions: 5'11x5'7
Living room
- Level: First
- Dimensions: 20'2x23'2
Media room
- Level: First
- Dimensions: 22'2x12
Heating
- Hot Water, Propane, Radiant Floor
Appliances
- Included: Dishwasher, Electric Oven, Electric Range, Microwave, Refrigerator, Tankless Water Heater
- Laundry: Main Level
Features
- Ceiling Fan(s)
- Basement: None
- Attic: None
- Number of fireplaces: 1
- Fireplace features: Gas
Interior area
- Total structure area: 1,800
- Total interior livable area: 1,800 sqft
- Finished area above ground: 1,800
- Finished area below ground: 0
Property
Parking
- Total spaces: 1
- Parking features: Attached, Garage, One Car Garage, Heated Garage, Storage
- Attached garage spaces: 1
Features
- Levels: One
- Stories: 1
- Patio & porch: Patio
- Exterior features: Patio
- Frontage length: 0,0
Lot
- Size: 1.50 Acres
- Features: Level, Private, Secluded, Wooded
Details
- Parcel number: 61182
- Zoning description: All Purpose
Construction
Type & style
- Home type: SingleFamily
- Architectural style: One Story
- Property subtype: Single Family Residence
Materials
- Concrete
- Foundation: Slab
- Roof: Composition,Shingle
Condition
- Year built: 2024
Utilities & green energy
- Sewer: County Septic Maintenance Program - Yes, Conventional Sewer
- Water: Drilled Well
Community & neighborhood
Location
- Region: Eagle River
Other
Other facts
- Ownership: Fee Simple
- Road surface type: Paved, Unimproved
Price history
| Date | Event | Price |
|---|---|---|
| 11/18/2024 | Sold | $280,000-6.4%$156/sqft |
Source: | ||
| 10/4/2024 | Contingent | $299,000$166/sqft |
Source: | ||
| 9/4/2024 | Price change | $299,000-6.3%$166/sqft |
Source: | ||
| 8/13/2024 | Listed for sale | $319,000$177/sqft |
Source: | ||
Public tax history
Tax history is unavailable.
Neighborhood: 54521
Nearby schools
GreatSchools rating
- 5/10Northland Pines Elementary-Eagle RiverGrades: PK-6Distance: 3.1 mi
- 5/10Northland Pines Middle SchoolGrades: 7-8Distance: 3.3 mi
- 8/10Northland Pines High SchoolGrades: 9-12Distance: 3.3 mi
Schools provided by the listing agent
- Elementary: VI Northland Pines-ER
- Middle: VI Northland Pines
- High: VI Northland Pines
Source: GNMLS. This data may not be complete. We recommend contacting the local school district to confirm school assignments for this home.
Get pre-qualified for a loan
At Zillow Home Loans, we can pre-qualify you in as little as 5 minutes with no impact to your credit score.An equal housing lender. NMLS #10287.

