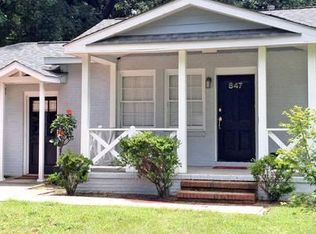Sold for $350,000
$350,000
1210 Whiskey Rd, Aiken, SC 29803
8beds
8,809sqft
Single Family Residence
Built in 1870
2.14 Acres Lot
$917,000 Zestimate®
$40/sqft
$1,770 Estimated rent
Home value
$917,000
$651,000 - $1.27M
$1,770/mo
Zestimate® history
Loading...
Owner options
Explore your selling options
What's special
Contingent, but continue to show.
Investors, this is a must see!
This home, named Wisteria Manor, is a single family residence that has seen a lot of life. Built as a single family residence as a winter retreat for a wealthy family, it has most recently been used as a residence and event space. Boasting just over 2 acres off of Whiskey Rd and bordering the desirable Midtown neighborhood, this property has many possibilities. Wisteria Manor is truly ready to be anything you can imagine: home, inn, investment property, event space, restaurant, or something entirely new!
Inside, you will find an industrial kitchen (some appliances to remain), a ballroom, a bar, dining room, and a large porch surrounded by a wall of wavy glass. Upstairs features multiple bedrooms, bathrooms, and another full kitchen. The attic space is an expansive walk in area that could be finished if desired.
Wisteria Manor also has the potential to become a coveted multi-family living community. This lot is just over 2 acres, and has access from both Whiskey Rd and Westover Dr. Convenient to all things Aiken, residents would find it easy to get to work, school, restaurants, grocery stores, etc. Agent has all details concerning development of the property.
Zillow last checked: 8 hours ago
Listing updated: December 17, 2024 at 01:20pm
Listed by:
The Cline Team 803-429-6701,
Meybohm Real Estate - Aiken,
Ruthie Graham 864-992-6326,
Meybohm Real Estate - Aiken
Bought with:
Comp Agent Not Member
For COMP Purposes Only
Source: Aiken MLS,MLS#: 202854
Facts & features
Interior
Bedrooms & bathrooms
- Bedrooms: 8
- Bathrooms: 12
- Full bathrooms: 10
- 1/2 bathrooms: 2
Heating
- Forced Air
Cooling
- Other
Appliances
- Included: See Remarks, Refrigerator, Cooktop
Features
- Other, Wet Bar, Bedroom on 1st Floor, Paneling, Second Kitchen, See Remarks
- Flooring: Laminate, Tile, Vinyl, Wood
- Basement: Crawl Space
- Number of fireplaces: 2
- Fireplace features: See Remarks
Interior area
- Total structure area: 8,809
- Total interior livable area: 8,809 sqft
- Finished area above ground: 8,809
- Finished area below ground: 0
Property
Parking
- Parking features: Driveway
- Has uncovered spaces: Yes
Features
- Levels: Three Or More
- Patio & porch: Patio, Porch
- Exterior features: Other
- Pool features: None
Lot
- Size: 2.14 Acres
- Features: Level
Details
- Additional structures: None
- Parcel number: 1052005014 And 1052005008
- Special conditions: Standard
- Horse amenities: None
Construction
Type & style
- Home type: SingleFamily
- Architectural style: See Remarks,Other
- Property subtype: Single Family Residence
Materials
- See Remarks, Brick Veneer, Stucco
- Foundation: Concrete Perimeter
- Roof: Composition
Condition
- New construction: No
- Year built: 1870
Utilities & green energy
- Sewer: Septic Tank
- Water: Public
Community & neighborhood
Community
- Community features: None
Location
- Region: Aiken
- Subdivision: Other
Other
Other facts
- Listing terms: Contract
- Road surface type: Gravel
Price history
| Date | Event | Price |
|---|---|---|
| 7/12/2023 | Sold | $350,000-36.2%$40/sqft |
Source: | ||
| 3/29/2023 | Pending sale | $549,000$62/sqft |
Source: | ||
| 2/6/2023 | Listed for sale | $549,000-8.5%$62/sqft |
Source: | ||
| 12/18/2022 | Contingent | $599,900$68/sqft |
Source: | ||
| 12/10/2022 | Listed for sale | $599,900$68/sqft |
Source: | ||
Public tax history
| Year | Property taxes | Tax assessment |
|---|---|---|
| 2025 | $5,275 +8.5% | $20,740 |
| 2024 | $4,860 -4% | $20,740 -3.8% |
| 2023 | $5,064 +1.1% | $21,560 -34.2% |
Find assessor info on the county website
Neighborhood: 29803
Nearby schools
GreatSchools rating
- 4/10Millbrook Elementary SchoolGrades: PK-5Distance: 0.9 mi
- 5/10M. B. Kennedy Middle SchoolGrades: 6-8Distance: 1 mi
- 6/10South Aiken High SchoolGrades: 9-12Distance: 1.2 mi
Get pre-qualified for a loan
At Zillow Home Loans, we can pre-qualify you in as little as 5 minutes with no impact to your credit score.An equal housing lender. NMLS #10287.
Sell for more on Zillow
Get a Zillow Showcase℠ listing at no additional cost and you could sell for .
$917,000
2% more+$18,340
With Zillow Showcase(estimated)$935,340
