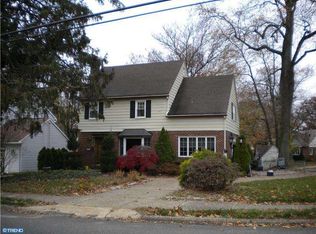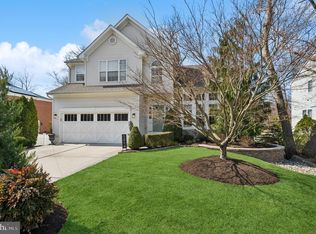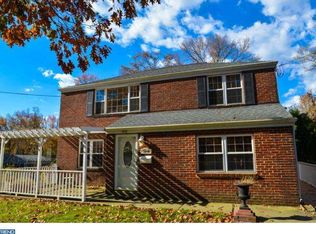Welcome to this 3 bedroom, 2 full bath home in Tavistock Hills!Upon entering, you are greeted by a formal sitting room dining room that leads into the kitchen.The kitchen highlights granite counter tops complete with marble backsplash, custom cabinetry and a free-standing island for dining. Off the kitchen is a family room as well as sliding glass doors to an outdoor deck and dining area.A walk-in laundry room can be located off the kitchen as well as a one car attached garage.A full bathroom can also be found on the main floor.Upstairs you will find the primary bedroom with an ensuite bathroom complete with granite counter-tops and a bathtub shower. Two additional bedrooms complete with crown molding are also upstairs.The fully-finished basement is ideal for a bonus play space highlighting a gas fire-place and provides an additional room that could be utilized for a bedroom and or work space. The basement is complete with a French drain and sum-pump.The back yard is partially fenced-in and tree lined for privacy.There is a 10 zone sprinkler system in both the front and back yards.A detached garage provides plenty of additional storage space and has full functioning electric.The roof was updated in 2020.The HVAC is a one zone system and was installed in 2016.
This property is off market, which means it's not currently listed for sale or rent on Zillow. This may be different from what's available on other websites or public sources.



