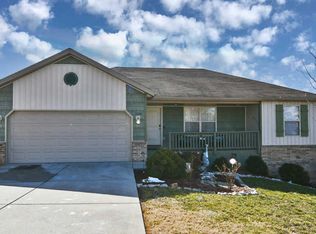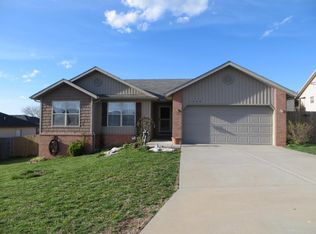Closed
Price Unknown
1210 W Robin Street, Ozark, MO 65721
5beds
2,336sqft
Single Family Residence
Built in 2012
10,018.8 Square Feet Lot
$300,300 Zestimate®
$--/sqft
$2,375 Estimated rent
Home value
$300,300
$273,000 - $330,000
$2,375/mo
Zestimate® history
Loading...
Owner options
Explore your selling options
What's special
Welcome to 1210 W Robin St in the Ozark School district! Built in 2012 on a .23-acre lot, this home offers 2,336 sq ft, 5 conforming bedrooms and 3 full bathrooms across two levels under a 1-yr old roof! Its versatility is perfect for growing families, multi-generational living, or those simply needing extra room. The main floor's split-bedroom layout offers a naturally lit living room that feeds into functional dining and kitchen areas. The master suite at one end of the home comes complete with walk-in closet and dual vanity bathroom while the opposite end provides even more! There, you'll find a guest bedroom, full bathroom, and the conveniently located laundry room. Off the dining area, the back deck overlooks a fully privacy-fenced yard, perfect for enjoying quiet evenings at home. Downstairs is fully finished and provides three additional bedrooms, a third full bath, a second living area, and a bonus storage room! When you exit the walk-out basement into the backyard, you'll find a firepit area and two sheds - one wired for electricity that could be a hobby/gardening shed, and the other perfect for lawn equipment! This home has quick access to all that Ozark offers, with the added flexibility of no HOA restrictions. Being just outside city limits, you may want to keep chickens - who knows!? Whether you're looking for space or convenience this one has it all. Come see for yourself!
Zillow last checked: 8 hours ago
Listing updated: June 12, 2025 at 04:23pm
Listed by:
Patriot Real Estate Team 417-880-9995,
Sturdy Real Estate
Bought with:
Patrick J Murney, 1999093539
Murney Associates - Primrose
Source: SOMOMLS,MLS#: 60294047
Facts & features
Interior
Bedrooms & bathrooms
- Bedrooms: 5
- Bathrooms: 3
- Full bathrooms: 3
Heating
- Central, Electric
Cooling
- Central Air, Ceiling Fan(s)
Appliances
- Included: Dishwasher, Free-Standing Electric Oven, Microwave, Electric Water Heater
- Laundry: Main Level, W/D Hookup
Features
- Walk-in Shower, Internet - Fiber Optic, Laminate Counters
- Flooring: Carpet, Tile
- Windows: Double Pane Windows
- Basement: Finished,Full
- Has fireplace: No
Interior area
- Total structure area: 2,336
- Total interior livable area: 2,336 sqft
- Finished area above ground: 1,185
- Finished area below ground: 1,151
Property
Parking
- Total spaces: 2
- Parking features: Driveway, Garage Faces Front
- Attached garage spaces: 2
- Has uncovered spaces: Yes
Features
- Levels: One
- Stories: 1
- Patio & porch: Covered, Front Porch, Deck
- Fencing: Privacy,Full,Wood
Lot
- Size: 10,018 sqft
- Dimensions: 75.6 x 125
- Features: Curbs
Details
- Additional structures: Outbuilding
- Parcel number: 110827004003004000
Construction
Type & style
- Home type: SingleFamily
- Property subtype: Single Family Residence
Materials
- Brick, Vinyl Siding
- Roof: Composition
Condition
- Year built: 2012
Utilities & green energy
- Sewer: Public Sewer
- Water: Public
Community & neighborhood
Security
- Security features: Smoke Detector(s)
Location
- Region: Ozark
- Subdivision: Pine Crest
Other
Other facts
- Listing terms: Cash,VA Loan,FHA,Conventional
Price history
| Date | Event | Price |
|---|---|---|
| 6/12/2025 | Sold | -- |
Source: | ||
| 5/11/2025 | Pending sale | $299,900$128/sqft |
Source: | ||
| 5/8/2025 | Listed for sale | $299,900$128/sqft |
Source: | ||
| 9/7/2021 | Sold | -- |
Source: Agent Provided | ||
Public tax history
| Year | Property taxes | Tax assessment |
|---|---|---|
| 2024 | $2,007 +0.1% | $33,520 |
| 2023 | $2,005 +2.8% | $33,520 +2.9% |
| 2022 | $1,951 | $32,570 |
Find assessor info on the county website
Neighborhood: 65721
Nearby schools
GreatSchools rating
- 8/10South Elementary SchoolGrades: K-4Distance: 0.6 mi
- 6/10Ozark Jr. High SchoolGrades: 8-9Distance: 1 mi
- 8/10Ozark High SchoolGrades: 9-12Distance: 1.4 mi
Schools provided by the listing agent
- Elementary: OZ South
- Middle: Ozark
- High: Ozark
Source: SOMOMLS. This data may not be complete. We recommend contacting the local school district to confirm school assignments for this home.

