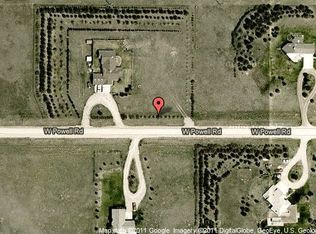Sold
Price Unknown
1210 W Powell Rd, Cheyenne, WY 82009
4beds
2,530sqft
Rural Residential, Residential
Built in 1977
2.65 Acres Lot
$634,500 Zestimate®
$--/sqft
$2,821 Estimated rent
Home value
$634,500
$603,000 - $666,000
$2,821/mo
Zestimate® history
Loading...
Owner options
Explore your selling options
What's special
Discover your perfect retreat on 2.65 acres of pure bliss! This hidden gem offers an unbeatable combination of tranquility and accessibility. The ideal location provides seclusion while remaining close to nearby amenities. Sprawl out on the spacious acreage, perfect for outdoor activities and potential expansions. Enjoy the seamless connection between indoor and outdoor living in the beautifully finished walkout basement, an ideal space for family and friends, plus the added bonus of radiant heat floors in the primary and main floor baths to keep your feet toasty warm during Wyoming winters. Surrounded by lush greenery and numerous trees, this property offers a picturesque backdrop for every season. The fenced yard and dedicated dog run make it a pet-friendly paradise.
Zillow last checked: 8 hours ago
Listing updated: April 16, 2024 at 09:22am
Listed by:
Erika Bachy 307-399-9076,
Coldwell Banker, The Property Exchange
Bought with:
Donna Greene
Windmill Properties
Source: Cheyenne BOR,MLS#: 92566
Facts & features
Interior
Bedrooms & bathrooms
- Bedrooms: 4
- Bathrooms: 3
- Full bathrooms: 2
- 3/4 bathrooms: 1
- Main level bathrooms: 1
Primary bedroom
- Level: Upper
- Area: 228
- Dimensions: 12 x 19
Bedroom 2
- Level: Main
- Area: 168
- Dimensions: 14 x 12
Bedroom 3
- Level: Main
- Area: 110
- Dimensions: 10 x 11
Bedroom 4
- Level: Basement
- Area: 216
- Dimensions: 12 x 18
Bathroom 1
- Features: Full
- Level: Upper
Bathroom 2
- Features: 3/4
- Level: Main
Bathroom 3
- Features: Full
- Level: Basement
Kitchen
- Level: Main
- Area: 77
- Dimensions: 11 x 7
Living room
- Level: Main
- Area: 272
- Dimensions: 16 x 17
Basement
- Area: 700
Heating
- Forced Air, Natural Gas
Cooling
- Central Air
Appliances
- Included: Dishwasher, Disposal, Dryer, Microwave, Range, Refrigerator, Washer, Tankless Water Heater
- Laundry: In Basement
Features
- Pantry, Separate Dining, Granite Counters
- Flooring: Tile
- Doors: Storm Door(s)
- Windows: Skylights, Skylight(s)
- Basement: Walk-Out Access,Partially Finished
- Number of fireplaces: 3
- Fireplace features: Three, Wood Burning, Wood Burning Stove
Interior area
- Total structure area: 2,530
- Total interior livable area: 2,530 sqft
- Finished area above ground: 1,830
Property
Parking
- Total spaces: 2
- Parking features: 2 Car Attached
- Attached garage spaces: 2
Accessibility
- Accessibility features: None
Features
- Levels: One and One Half
- Stories: 1
- Patio & porch: Deck
- Exterior features: Dog Run
- Fencing: Front Yard,Back Yard,Fenced
Lot
- Size: 2.65 Acres
- Dimensions: 115,434
- Features: Native Plants, Many Trees
Details
- Additional structures: Utility Shed
- Parcel number: 14671230801000
- Special conditions: Arms Length Sale
Construction
Type & style
- Home type: SingleFamily
- Property subtype: Rural Residential, Residential
Materials
- Cedar
- Roof: Composition/Asphalt
Condition
- New construction: No
- Year built: 1977
Utilities & green energy
- Electric: Black Hills Energy
- Gas: Black Hills Energy
- Sewer: Septic Tank
- Water: Well
- Utilities for property: Cable Connected
Green energy
- Energy efficient items: Energy Star Appliances
- Water conservation: Drip SprinklerSym.onTimer
Community & neighborhood
Community
- Community features: Wildlife
Location
- Region: Cheyenne
- Subdivision: Read Tracts
Other
Other facts
- Listing agreement: N
- Listing terms: Cash,Conventional,VA Loan
Price history
| Date | Event | Price |
|---|---|---|
| 4/15/2024 | Sold | -- |
Source: | ||
| 2/15/2024 | Pending sale | $633,000$250/sqft |
Source: | ||
| 2/6/2024 | Price change | $633,000-2.6%$250/sqft |
Source: | ||
| 1/18/2024 | Listed for sale | $650,000+85.7%$257/sqft |
Source: Owner Report a problem | ||
| 4/29/2016 | Sold | -- |
Source: | ||
Public tax history
| Year | Property taxes | Tax assessment |
|---|---|---|
| 2024 | $2,885 +5.4% | $42,919 +3% |
| 2023 | $2,737 +6.6% | $41,659 +9% |
| 2022 | $2,567 +15.8% | $38,209 +16.1% |
Find assessor info on the county website
Neighborhood: 82009
Nearby schools
GreatSchools rating
- 6/10Jessup Elementary SchoolGrades: K-6Distance: 1.2 mi
- 6/10McCormick Junior High SchoolGrades: 7-8Distance: 1.5 mi
- 7/10Central High SchoolGrades: 9-12Distance: 1.7 mi
