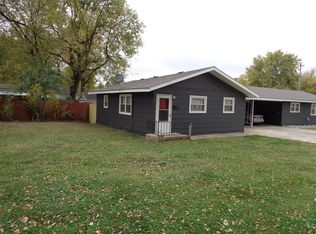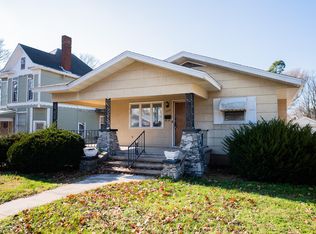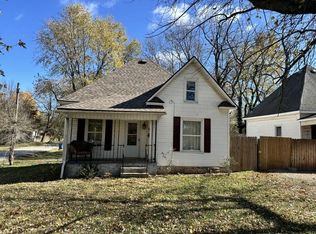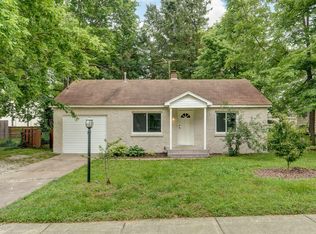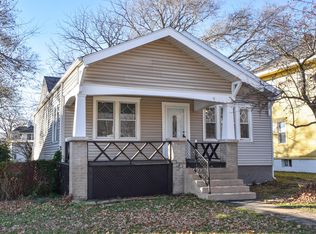Charming vintage home with 9-10' ceilings, hardwood floors throughout, formal dining room, arched doorways, front porch, rear deck, large laundry room & partial basement. 2BR/1ba downstairs. 3 additional rooms/1 ba upstairs with private entrance could be additional bedrooms, mother in law or even rental. Another possible 1br & living area in garage (315sqft). Fenced in yard, carport, large storage shed & alley access. BRAND NEW water heater & gas furnce & other recent maintenance done. Convenient access to major roadways and shopping. Quiet neighborhood.
Active
$149,950
1210 W Atlantic Street, Springfield, MO 65803
3beds
1,350sqft
Est.:
Single Family Residence
Built in 1907
7,405.2 Square Feet Lot
$-- Zestimate®
$111/sqft
$-- HOA
What's special
Fenced in yardPartial basementRear deckFront porchAlley accessArched doorwaysFormal dining room
- 282 days |
- 749 |
- 56 |
Zillow last checked: 8 hours ago
Listing updated: November 08, 2025 at 10:08am
Listed by:
Jonathan Minerick 888-400-2513,
HomeCoin.com
Source: SOMOMLS,MLS#: 60284557
Tour with a local agent
Facts & features
Interior
Bedrooms & bathrooms
- Bedrooms: 3
- Bathrooms: 2
- Full bathrooms: 2
Rooms
- Room types: In-Law Suite, Bonus Room
Heating
- Forced Air, Central, Natural Gas
Cooling
- Central Air, Ceiling Fan(s)
Appliances
- Included: Dishwasher, Gas Water Heater, Disposal
- Laundry: W/D Hookup
Features
- In-Law Floorplan, Internet - Cellular/Wireless, Internet - Cable, High Ceilings
- Flooring: Hardwood, Wood, Tile, Laminate
- Doors: Storm Door(s)
- Windows: Double Pane Windows
- Basement: Unfinished,Partial
- Attic: Access Only:No Stairs
- Has fireplace: No
Interior area
- Total structure area: 2,314
- Total interior livable area: 1,350 sqft
- Finished area above ground: 1,350
- Finished area below ground: 0
Property
Parking
- Total spaces: 1
- Parking features: Garage
- Garage spaces: 1
Features
- Levels: One and One Half
- Stories: 1
- Patio & porch: Deck, Front Porch
- Fencing: Chain Link
- Has view: Yes
- View description: City
Lot
- Size: 7,405.2 Square Feet
Details
- Additional structures: Shed(s)
- Parcel number: 1311303003
Construction
Type & style
- Home type: SingleFamily
- Architectural style: Victorian
- Property subtype: Single Family Residence
Materials
- Vinyl Siding
- Foundation: Permanent, Crawl Space
- Roof: Composition
Condition
- Year built: 1907
Utilities & green energy
- Sewer: Public Sewer
- Water: Public
Community & HOA
Community
- Security: Smoke Detector(s)
- Subdivision: Greene-Not in List
Location
- Region: Springfield
Financial & listing details
- Price per square foot: $111/sqft
- Tax assessed value: $49,700
- Annual tax amount: $507
- Date on market: 3/6/2025
- Listing terms: Cash,FHA,Conventional
- Road surface type: Asphalt
Estimated market value
Not available
Estimated sales range
Not available
$1,354/mo
Price history
Price history
| Date | Event | Price |
|---|---|---|
| 1/8/2025 | Price change | $149,950-1.3%$111/sqft |
Source: | ||
| 1/4/2025 | Listed for sale | $152,000$113/sqft |
Source: | ||
| 10/28/2024 | Sold | -- |
Source: | ||
| 9/27/2024 | Pending sale | $152,000$113/sqft |
Source: | ||
| 9/11/2024 | Price change | $152,000-5%$113/sqft |
Source: | ||
Public tax history
Public tax history
| Year | Property taxes | Tax assessment |
|---|---|---|
| 2024 | $507 +0.6% | $9,450 |
| 2023 | $504 -0.1% | $9,450 +2.3% |
| 2022 | $505 +0% | $9,240 |
Find assessor info on the county website
BuyAbility℠ payment
Est. payment
$715/mo
Principal & interest
$581
Property taxes
$82
Home insurance
$52
Climate risks
Neighborhood: Woodland Heights
Nearby schools
GreatSchools rating
- 2/10Bowerman Elementary SchoolGrades: PK-5Distance: 0.5 mi
- 2/10Reed Middle SchoolGrades: 6-8Distance: 0.6 mi
- 4/10Hillcrest High SchoolGrades: 9-12Distance: 1.7 mi
Schools provided by the listing agent
- Elementary: SGF-Bowerman
- Middle: SGF-Reed
- High: SGF-Hillcrest
Source: SOMOMLS. This data may not be complete. We recommend contacting the local school district to confirm school assignments for this home.
- Loading
- Loading
