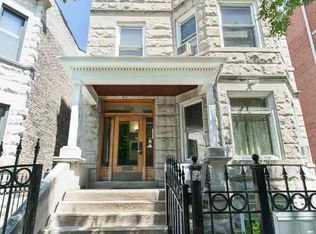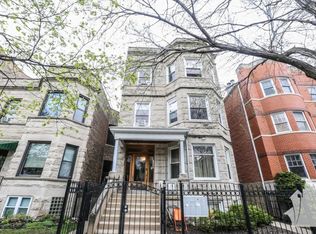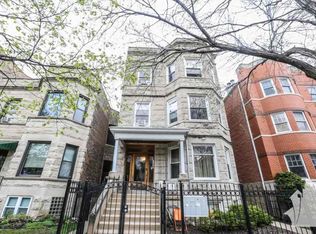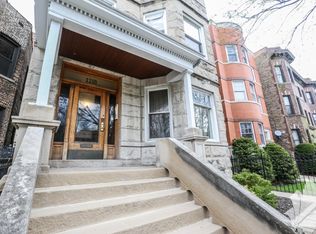Closed
$1,525,000
1210 W Addison St, Chicago, IL 60613
11beds
--sqft
Multi Family
Built in 1908
-- sqft lot
$1,557,400 Zestimate®
$--/sqft
$3,241 Estimated rent
Home value
$1,557,400
$1.40M - $1.73M
$3,241/mo
Zestimate® history
Loading...
Owner options
Explore your selling options
What's special
Make this stately and well-maintained grey stone three flat with an additional garden unit your next trophy property in Wrigleyville! Each apartment is generous in size, featuring 3 bedrooms, 2 bathrooms, a formal dining room, living room and enclosed back porch for storage or an office. The garden unit features a large kitchen area, two bedrooms and high ceilings. Tenants will be impressed with the original woodwork and charm of the units while combining modern kitchens and bathrooms. Due to the size and location of this building, an owner will seldom see vacancies. Located one block from Wrigley Field, two blocks from the Addison Redline, and two blocks from the Southport Corridor and Clark Street's bars, restaurants, and shopping areas, this location is highly convenient and desirable. The 3 tandem parking spots in the back has room for about 6 cars, bringing even more convenience to your tenants. Coin laundry in the basement brings additional income. There is one central boiler system to heat the 4 units. The roof was a tear off in 2024. Own a piece of history in one of Chicago's most vibrant neighborhoods. Owner and broker make no representation of the legality of the garden unit. Current gross income for 2025 is about 120,000, the comparable rentals show the rents could be pushed higher.
Zillow last checked: 8 hours ago
Listing updated: August 27, 2025 at 07:13am
Listing courtesy of:
Christopher Weichselbaum 847-219-6809,
Fulton Grace Realty
Bought with:
Non Member
NON MEMBER
Source: MRED as distributed by MLS GRID,MLS#: 12358689
Facts & features
Interior
Bedrooms & bathrooms
- Bedrooms: 11
- Bathrooms: 7
- Full bathrooms: 7
Bathroom
- Features: Whirlpool, Separate Shower
Heating
- Natural Gas
Features
- Basement: Finished,Full
Property
Parking
- Total spaces: 6
- Parking features: On Site, Owned
Lot
- Size: 3,750 sqft
- Dimensions: 30X125
Details
- Parcel number: 14201260320000
- Zoning: MULTI
- Special conditions: None
- Other equipment: Intercom, Ceiling Fan(s)
Construction
Type & style
- Home type: MultiFamily
- Architectural style: Greystone
- Property subtype: Multi Family
Materials
- Other
Condition
- New construction: No
- Year built: 1908
- Major remodel year: 2008
Utilities & green energy
- Sewer: Public Sewer
- Water: Lake Michigan
Community & neighborhood
Location
- Region: Chicago
Other
Other facts
- Listing terms: Conventional
- Ownership: Fee Simple
Price history
| Date | Event | Price |
|---|---|---|
| 8/25/2025 | Sold | $1,525,000-4.6% |
Source: | ||
| 5/21/2025 | Listing removed | $1,599,000 |
Source: | ||
| 5/8/2025 | Listed for sale | $1,599,000+58.3% |
Source: | ||
| 6/15/2009 | Sold | $1,010,000+16.1% |
Source: | ||
| 8/6/2003 | Sold | $870,000+61.1% |
Source: Public Record Report a problem | ||
Public tax history
| Year | Property taxes | Tax assessment |
|---|---|---|
| 2023 | $22,998 +2.6% | $109,000 |
| 2022 | $22,419 +2.3% | $109,000 |
| 2021 | $21,919 +0.5% | $109,000 +11.3% |
Find assessor info on the county website
Neighborhood: Lake View
Nearby schools
GreatSchools rating
- 8/10Blaine Elementary SchoolGrades: PK-8Distance: 0.4 mi
- 3/10Lake View High SchoolGrades: 9-12Distance: 0.7 mi
Schools provided by the listing agent
- Elementary: Lemoyne Elementary School
- High: Lake View High School
- District: 299
Source: MRED as distributed by MLS GRID. This data may not be complete. We recommend contacting the local school district to confirm school assignments for this home.
Get a cash offer in 3 minutes
Find out how much your home could sell for in as little as 3 minutes with a no-obligation cash offer.
Estimated market value
$1,557,400



