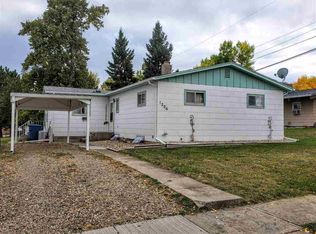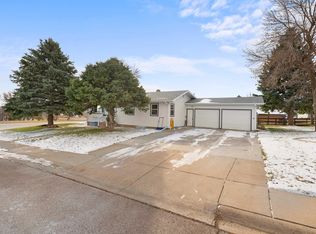Sold for $385,000 on 10/25/24
$385,000
1210 Union St, Belle Fourche, SD 57717
4beds
2,312sqft
Site Built
Built in 1960
9,147.6 Square Feet Lot
$392,600 Zestimate®
$167/sqft
$2,124 Estimated rent
Home value
$392,600
Estimated sales range
Not available
$2,124/mo
Zestimate® history
Loading...
Owner options
Explore your selling options
What's special
Welcome to your dream home! This beautifully updated Belle Fourche home sits on a spacious lot. Enjoy the outdoors in your large, fenced yard, complete with shady trees for relaxation. Inside, you'll find modern comforts and stylish finishes. The updated flooring, bathrooms, and fresh paint (both inside and out) create a welcoming and inviting atmosphere. The spacious kitchen is the dream for any cook, featuring ample counter space and storage. Sip your coffee in the inviting sun room, or on the covered deck. The finished basement provides additional living space or entertainment area. A detached garage offers plenty of room for parking or storage. And for ultimate convenience and flexibility, this property also includes a charming tiny home that can host your home office, or act as a guest house. Don't miss out on this incredible opportunity to own your dream home. Schedule a showing today! Listed by McKenzie Hennessey (605.210.0835) and Michelle Watson (605.210.3032) of Keller Williams Realty.
Zillow last checked: 8 hours ago
Listing updated: October 28, 2024 at 01:16pm
Listed by:
McKenzie Hennessey,
Keller Williams Realty Black Hills BF,
Michelle J Watson,
Keller Williams Realty Black Hills BF
Bought with:
Sarah Peterka
Keller Williams Realty Black Hills SP
Source: Mount Rushmore Area AOR,MLS#: 81818
Facts & features
Interior
Bedrooms & bathrooms
- Bedrooms: 4
- Bathrooms: 2
- Full bathrooms: 2
- Main level bathrooms: 1
- Main level bedrooms: 2
Primary bedroom
- Level: Main
- Area: 132
- Dimensions: 11 x 12
Bedroom 2
- Level: Main
- Area: 110
- Dimensions: 10 x 11
Bedroom 3
- Level: Basement
- Area: 192
- Dimensions: 12 x 16
Bedroom 4
- Level: Basement
- Area: 144
- Dimensions: 12 x 12
Dining room
- Description: combined with kitchen
- Level: Main
Kitchen
- Description: combined with dining room
- Level: Main
- Dimensions: 16 x 24
Living room
- Level: Main
- Area: 234
- Dimensions: 13 x 18
Heating
- Natural Gas, Forced Air
Cooling
- Refrig. C/Air
Appliances
- Included: Dishwasher, Refrigerator, Gas Range Oven
- Laundry: In Basement
Features
- Mud Room, Sun Room
- Flooring: Carpet, Laminate
- Basement: Full,Finished
- Number of fireplaces: 1
- Fireplace features: One, Gas Log
Interior area
- Total structure area: 2,312
- Total interior livable area: 2,312 sqft
Property
Parking
- Total spaces: 2
- Parking features: Two Car, Detached
- Garage spaces: 2
Features
- Patio & porch: Open Deck, Covered Deck
- Fencing: Chain Link
Lot
- Size: 9,147 sqft
- Features: Lawn, Rock, Trees
Details
- Additional structures: Guest House
- Parcel number: 15420404
Construction
Type & style
- Home type: SingleFamily
- Architectural style: Ranch
- Property subtype: Site Built
Materials
- Block, Frame
- Roof: Composition
Condition
- Year built: 1960
Community & neighborhood
Location
- Region: Belle Fourche
- Subdivision: Valpre
Other
Other facts
- Listing terms: Cash,New Loan
- Road surface type: Paved
Price history
| Date | Event | Price |
|---|---|---|
| 10/25/2024 | Sold | $385,000$167/sqft |
Source: | ||
| 9/22/2024 | Contingent | $385,000$167/sqft |
Source: | ||
| 9/18/2024 | Listed for sale | $385,000+175%$167/sqft |
Source: | ||
| 9/8/2020 | Sold | $140,000-6.7%$61/sqft |
Source: Public Record | ||
| 10/25/2012 | Sold | $150,000$65/sqft |
Source: Public Record | ||
Public tax history
| Year | Property taxes | Tax assessment |
|---|---|---|
| 2025 | $3,547 -3.3% | $330,379 +21.1% |
| 2024 | $3,669 +17.5% | $272,852 +2% |
| 2023 | $3,122 +3.2% | $267,433 +28.1% |
Find assessor info on the county website
Neighborhood: 57717
Nearby schools
GreatSchools rating
- 6/10Belle Fourche Middle School - 07Grades: 5-8Distance: 0.5 mi
- 4/10Belle Fourche High School - 01Grades: 9-12Distance: 0.6 mi
- 5/10South Park Elementary - 03Grades: 1-4Distance: 0.5 mi
Schools provided by the listing agent
- District: Belle Fourche
Source: Mount Rushmore Area AOR. This data may not be complete. We recommend contacting the local school district to confirm school assignments for this home.

Get pre-qualified for a loan
At Zillow Home Loans, we can pre-qualify you in as little as 5 minutes with no impact to your credit score.An equal housing lender. NMLS #10287.

