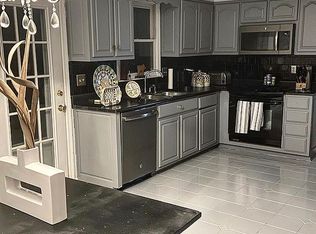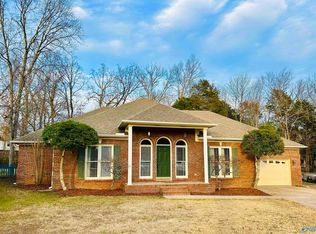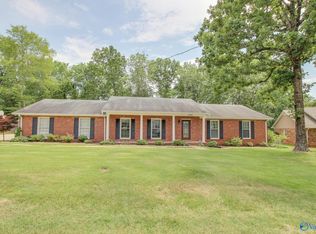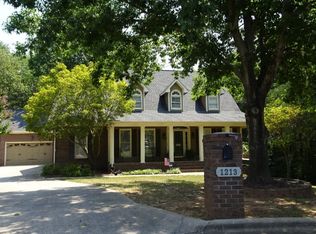Sold for $360,000
$360,000
1210 Timberland Dr SW, Decatur, AL 35603
5beds
2,697sqft
Single Family Residence
Built in 1993
0.32 Acres Lot
$354,000 Zestimate®
$133/sqft
$2,372 Estimated rent
Home value
$354,000
$333,000 - $375,000
$2,372/mo
Zestimate® history
Loading...
Owner options
Explore your selling options
What's special
This is a must-see!! Located in a cul-de-sac, this 2-Story home has it all! The owners' suite is on the main level, with an owners' bathroom to dream of! The bath has a whirlpool jacuzzi and a large walk-in shower! The owners' bathroom also includes two vanities and a large walk-in closet! The living room ceilings are 20' + with hardwood floors! There are hardwood floors throughout the first level of the home! New Carpet! Updated Bathrooms with granite!! Do not miss this opportunity!! Call or text today before it is tooooo late!!
Zillow last checked: 8 hours ago
Listing updated: April 24, 2023 at 08:45am
Listed by:
Walker Jones 256-616-6602,
Parker Real Estate Res.LLC,
Jeremy Jones 256-466-4675,
Parker Real Estate Res.LLC
Bought with:
Samantha Wilder, 139362
Parker Real Estate Res.LLC
Source: ValleyMLS,MLS#: 1830352
Facts & features
Interior
Bedrooms & bathrooms
- Bedrooms: 5
- Bathrooms: 3
- Full bathrooms: 2
- 1/2 bathrooms: 1
Primary bedroom
- Features: Ceiling Fan(s), Smooth Ceiling
- Level: First
- Area: 224
- Dimensions: 16 x 14
Bedroom
- Features: Ceiling Fan(s), Smooth Ceiling
- Level: Second
- Area: 110
- Dimensions: 11 x 10
Bedroom 2
- Features: Ceiling Fan(s), Smooth Ceiling
- Level: Second
- Area: 156
- Dimensions: 13 x 12
Bedroom 3
- Features: Ceiling Fan(s), Smooth Ceiling
- Level: Second
- Area: 154
- Dimensions: 14 x 11
Bedroom 4
- Features: Smooth Ceiling
- Level: Second
- Area: 121
- Dimensions: 11 x 11
Dining room
- Features: Vaulted Ceiling(s), Wood Floor
- Level: First
- Area: 143
- Dimensions: 13 x 11
Kitchen
- Features: Crown Molding, Eat-in Kitchen, Granite Counters
- Level: First
- Area: 143
- Dimensions: 13 x 11
Living room
- Features: Ceiling Fan(s), Fireplace, Wood Floor
- Level: First
- Area: 288
- Dimensions: 18 x 16
Heating
- Central 1, Natural Gas
Cooling
- Central 1
Features
- Has basement: No
- Has fireplace: Yes
- Fireplace features: Gas Log
Interior area
- Total interior livable area: 2,697 sqft
Property
Features
- Levels: Two
- Stories: 2
Lot
- Size: 0.32 Acres
- Dimensions: 109.5 x 127.79
Details
- Parcel number: 13.01.12.1.000.100.000
Construction
Type & style
- Home type: SingleFamily
- Property subtype: Single Family Residence
Materials
- Foundation: Slab
Condition
- New construction: No
- Year built: 1993
Utilities & green energy
- Sewer: Public Sewer
- Water: Public
Community & neighborhood
Location
- Region: Decatur
- Subdivision: Oak Lea
Price history
| Date | Event | Price |
|---|---|---|
| 4/21/2023 | Sold | $360,000-9.8%$133/sqft |
Source: | ||
| 4/21/2023 | Pending sale | $398,931$148/sqft |
Source: | ||
| 4/4/2023 | Price change | $398,931-4.8%$148/sqft |
Source: | ||
| 3/24/2023 | Listed for sale | $419,031+75.9%$155/sqft |
Source: | ||
| 11/4/2022 | Sold | $238,201+19.1%$88/sqft |
Source: Public Record Report a problem | ||
Public tax history
| Year | Property taxes | Tax assessment |
|---|---|---|
| 2024 | $2,558 +164.5% | $56,460 +152.1% |
| 2023 | $967 | $22,400 |
| 2022 | $967 +7.7% | $22,400 +7.3% |
Find assessor info on the county website
Neighborhood: 35603
Nearby schools
GreatSchools rating
- 4/10Chestnut Grove Elementary SchoolGrades: PK-5Distance: 0.6 mi
- 6/10Cedar Ridge Middle SchoolGrades: 6-8Distance: 1.3 mi
- 7/10Austin High SchoolGrades: 10-12Distance: 2.8 mi
Schools provided by the listing agent
- Elementary: Chestnut Grove Elementary
- Middle: Austin Middle
- High: Austin
Source: ValleyMLS. This data may not be complete. We recommend contacting the local school district to confirm school assignments for this home.
Get pre-qualified for a loan
At Zillow Home Loans, we can pre-qualify you in as little as 5 minutes with no impact to your credit score.An equal housing lender. NMLS #10287.
Sell for more on Zillow
Get a Zillow Showcase℠ listing at no additional cost and you could sell for .
$354,000
2% more+$7,080
With Zillow Showcase(estimated)$361,080



