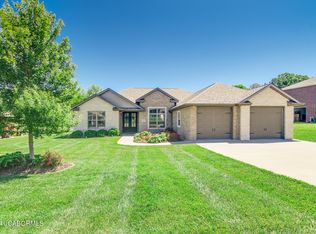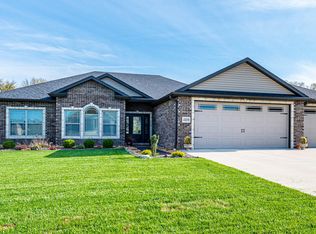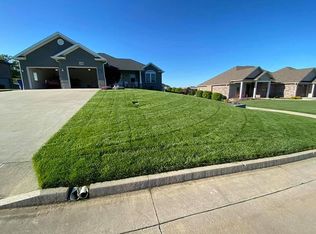Welcome to your custom built home featuring an appealing open floor plan and so many extras! The large kitchen highlights the hand-built cabinets, stainless appliances, and solid surface counters that will inspire the chef in the family and the formal dining room will be an entertainer's dream come true! The spacious master is sure to please with the beautiful ensuite made up of his and her`s sinks, built-in makeup vanity, large 10 x 7`7 walk in closet, and custom walk-in shower. The Quaker windows and spray foam insulation will ensure cool summers and warm winters, as well as LED lighting and heat pump for low utility bills. Unwind in your 4 seasons room after soaking in the hottub and rest easy with the assurance of your wireless security system. This one won`t last long
This property is off market, which means it's not currently listed for sale or rent on Zillow. This may be different from what's available on other websites or public sources.


