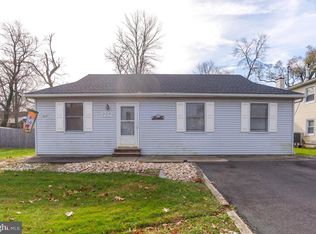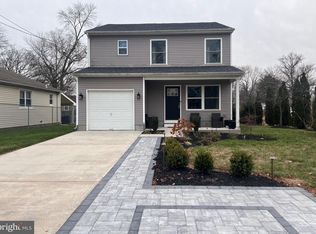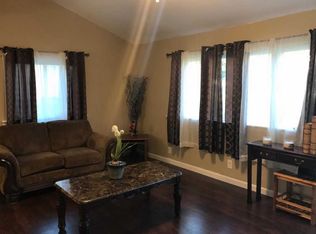Sold for $169,376 on 11/02/23
$169,376
1210 Sycamore Ave, Croydon, PA 19021
3beds
2,218sqft
Single Family Residence
Built in 1990
6,098.4 Square Feet Lot
$442,300 Zestimate®
$76/sqft
$3,279 Estimated rent
Home value
$442,300
$416,000 - $469,000
$3,279/mo
Zestimate® history
Loading...
Owner options
Explore your selling options
What's special
Welcome home to this GORGEOUS 3 bedroom home located on a quiet street in Croydon. Enter the home and immediately notice the bright open floor layout with high ceilings, natural light and character offered throughout. Step into your expansive living room, with bay window, ceiling fan and stair access to both upper and lower levels. The living room flows nicely to a dining area complete with chandelier and upgraded trimwork. Continue into your eat-in kitchen with stainless steel appliances, ample cabinet and counter space and access to the lower level providing for easy entertainment. Downstairs you will find a large family room, perfect for family or social gatherings, with updated hardwood flooring, decorative brick fireplace, built-in seating and French doors leading to a bonus sunroom! The sunroom offers wall to wall sliding glass doors, perfect for enjoying every season of the year, with direct access to your covered backyard patio. Completing this floor is a convenient powder room, large laundry room with bonus utility sink and interior access to the garage. Upstairs you will find your spacious primary bedroom with bay window, ceiling fan, large closet area and full bathroom with stall shower. Down the hall from the primary is a completely remodeled (2021) STUNNING full bathroom with a gorgeous tub shower, updated vanity and lighting. Completing this floor are two additional bedrooms. The large backyard is perfect for outdoor games and entertaining. There is also a shed for all your storage needs! Recent updates include newer hardwood, vinyl and carpet flooring throughout! Located near I-95 and the PA Turnpike and walking distance to the Croydon Train Station for easy commuting and close to restaurants (Dog & Bull!) and shops! Seller is also including a one year home warranty to the future buyer! Don’t miss the opportunity to see this incredible home!
Zillow last checked: 8 hours ago
Listing updated: April 06, 2023 at 05:42am
Listed by:
Kim Rock 215-650-7007,
Keller Williams Real Estate-Langhorne,
Listing Team: The Kim Rock Group
Bought with:
James McGinley, 2293319
Re/Max One Realty
Source: Bright MLS,MLS#: PABU2044584
Facts & features
Interior
Bedrooms & bathrooms
- Bedrooms: 3
- Bathrooms: 3
- Full bathrooms: 2
- 1/2 bathrooms: 1
Basement
- Area: 0
Heating
- Forced Air, Electric
Cooling
- Central Air, Electric
Appliances
- Included: Electric Water Heater
- Laundry: Lower Level, Laundry Room
Features
- Primary Bath(s), Bathroom - Stall Shower, Eat-in Kitchen
- Flooring: Hardwood, Ceramic Tile, Vinyl, Carpet
- Windows: Bay/Bow, Skylight(s)
- Has basement: No
- Number of fireplaces: 1
Interior area
- Total structure area: 2,218
- Total interior livable area: 2,218 sqft
- Finished area above ground: 2,218
- Finished area below ground: 0
Property
Parking
- Total spaces: 1
- Parking features: Inside Entrance, Driveway, Attached
- Attached garage spaces: 1
- Has uncovered spaces: Yes
Accessibility
- Accessibility features: None
Features
- Levels: Multi/Split,Two
- Stories: 2
- Patio & porch: Patio
- Exterior features: Street Lights
- Pool features: None
Lot
- Size: 6,098 sqft
Details
- Additional structures: Above Grade, Below Grade
- Parcel number: 05012052
- Zoning: R3
- Special conditions: Standard
Construction
Type & style
- Home type: SingleFamily
- Property subtype: Single Family Residence
Materials
- Brick, Vinyl Siding
- Foundation: Crawl Space
- Roof: Pitched,Shingle
Condition
- New construction: No
- Year built: 1990
Utilities & green energy
- Electric: Circuit Breakers
- Sewer: Public Sewer
- Water: Public
- Utilities for property: Cable Connected
Community & neighborhood
Security
- Security features: Security System
Location
- Region: Croydon
- Subdivision: Croydon
- Municipality: BRISTOL TWP
Other
Other facts
- Listing agreement: Exclusive Right To Sell
- Listing terms: Conventional,Cash,FHA,VA Loan
- Ownership: Fee Simple
Price history
| Date | Event | Price |
|---|---|---|
| 11/2/2023 | Sold | $169,376-51.6%$76/sqft |
Source: Public Record | ||
| 4/6/2023 | Sold | $350,000-4.1%$158/sqft |
Source: | ||
| 3/11/2023 | Pending sale | $365,000$165/sqft |
Source: | ||
| 3/2/2023 | Listed for sale | $365,000+60.1%$165/sqft |
Source: | ||
| 12/31/2009 | Sold | $228,000-0.4%$103/sqft |
Source: Public Record | ||
Public tax history
| Year | Property taxes | Tax assessment |
|---|---|---|
| 2025 | $4,688 +0.4% | $17,200 |
| 2024 | $4,671 +0.7% | $17,200 |
| 2023 | $4,637 | $17,200 |
Find assessor info on the county website
Neighborhood: 19021
Nearby schools
GreatSchools rating
- 5/10Keystone Elementary SchoolGrades: K-5Distance: 0.5 mi
- 5/10Neil a Armstrong Middle SchoolGrades: 6-8Distance: 5.7 mi
- 2/10Truman Senior High SchoolGrades: PK,9-12Distance: 3.6 mi
Schools provided by the listing agent
- High: Truman Senior
- District: Bristol Township
Source: Bright MLS. This data may not be complete. We recommend contacting the local school district to confirm school assignments for this home.

Get pre-qualified for a loan
At Zillow Home Loans, we can pre-qualify you in as little as 5 minutes with no impact to your credit score.An equal housing lender. NMLS #10287.
Sell for more on Zillow
Get a free Zillow Showcase℠ listing and you could sell for .
$442,300
2% more+ $8,846
With Zillow Showcase(estimated)
$451,146

