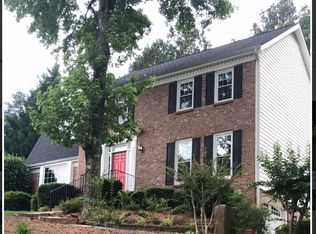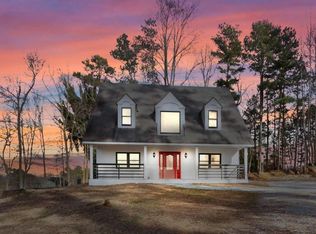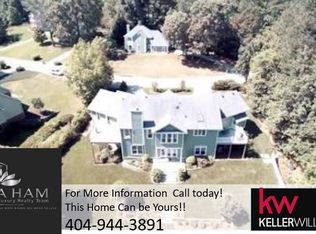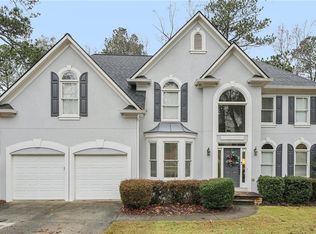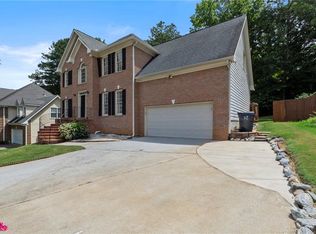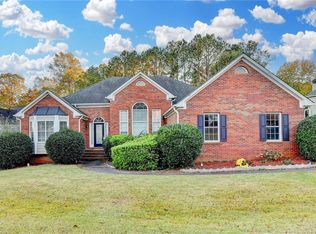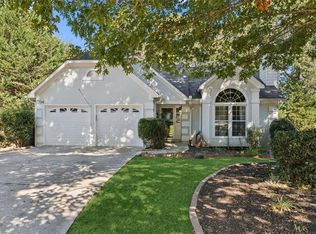Welcome to your dream retreat in the heart of Suwanee. This well maintained, move-in ready home offers the perfect blend of comfort, style, and convenience. Step into your own private backyard oasis featuring an in-ground pool, an extended patio, and a fully fenced, level yard—ideal for gatherings, entertaining guests, or relaxing with family. Inside, the main level boasts a timeless floor plan with a separate formal living room and dining room, offering flexible space for hosting or everyday living. The open-concept kitchen seamlessly flows into the cozy family room, which features custom details and a charming fireplace—creating a warm and inviting atmosphere. Upstairs, you'll find generously sized bedrooms and two full bathrooms. The spacious owner’s suite is a true retreat, complete with an en-suite bathroom that includes dual vanities, a soaking tub, and a separate shower. Additional highlights of this home include beautiful hardwood flooring, solid-surface countertops, tiled bathrooms, and a level lot that provides plenty of usable outdoor space. Whether you're looking for a peaceful escape or a place to entertain, this home checks all the boxes. Located just minutes from Suwanee Town Center, George Pierce Park, Downtown Sugar Hill (home to The Bowl amphitheater), Downtown Duluth, and the Gas South Arena, you’ll enjoy easy access to vibrant dining, shopping, and entertainment options. Lake Lanier and Margaritaville at Lanier Islands are also just a short drive away, offering boating, beaches, and family fun. With quick access to both I-85 and GA-400, commuting is a breeze. This is a rare opportunity to own a home that truly has it all—location, lifestyle, and a backyard retreat you’ll never want to leave. Don’t miss your chance to make it yours!
Active
Price cut: $20K (10/6)
$555,000
1210 Swan Mill Ct, Suwanee, GA 30024
5beds
2,808sqft
Est.:
Single Family Residence, Residential
Built in 1987
0.51 Acres Lot
$-- Zestimate®
$198/sqft
$46/mo HOA
What's special
Charming fireplaceFully fenced level yardTimeless floor planBeautiful hardwood flooringCozy family roomExtended patioSeparate shower
- 445 days |
- 1,375 |
- 38 |
Likely to sell faster than
Zillow last checked: 8 hours ago
Listing updated: October 06, 2025 at 06:28am
Listing Provided by:
Paul Summers,
Keller Williams Realty Atlanta Partners
Source: FMLS GA,MLS#: 7466779
Tour with a local agent
Facts & features
Interior
Bedrooms & bathrooms
- Bedrooms: 5
- Bathrooms: 3
- Full bathrooms: 2
- 1/2 bathrooms: 1
Rooms
- Room types: Family Room
Primary bedroom
- Features: Oversized Master
- Level: Oversized Master
Bedroom
- Features: Oversized Master
Primary bathroom
- Features: Double Vanity, Separate Tub/Shower, Soaking Tub, Vaulted Ceiling(s)
Dining room
- Features: Separate Dining Room
Kitchen
- Features: Cabinets White, Eat-in Kitchen, Pantry Walk-In, Solid Surface Counters, View to Family Room, Other
Heating
- Central, Natural Gas
Cooling
- Ceiling Fan(s), Central Air
Appliances
- Included: Dishwasher, Disposal, Electric Cooktop, Electric Range, Gas Water Heater
- Laundry: Laundry Room, Main Level
Features
- Bookcases, Double Vanity, Entrance Foyer, High Ceilings 9 ft Main, High Ceilings 9 ft Upper, Vaulted Ceiling(s)
- Flooring: Carpet, Ceramic Tile, Hardwood
- Windows: None
- Basement: None
- Number of fireplaces: 1
- Fireplace features: Family Room, Gas Log, Gas Starter
- Common walls with other units/homes: No Common Walls
Interior area
- Total structure area: 2,808
- Total interior livable area: 2,808 sqft
Video & virtual tour
Property
Parking
- Total spaces: 2
- Parking features: Attached, Covered, Driveway, Garage, Garage Faces Side, Kitchen Level, Level Driveway
- Attached garage spaces: 2
- Has uncovered spaces: Yes
Accessibility
- Accessibility features: None
Features
- Levels: Two
- Stories: 2
- Patio & porch: Patio
- Exterior features: Private Yard, Storage, No Dock
- Pool features: In Ground
- Spa features: None
- Fencing: Back Yard,Fenced,Wood
- Has view: Yes
- View description: Pool, Trees/Woods
- Waterfront features: None
- Body of water: None
Lot
- Size: 0.51 Acres
- Features: Back Yard, Front Yard, Level
Details
- Additional structures: None
- Parcel number: R7167 042
- Other equipment: None
- Horse amenities: None
Construction
Type & style
- Home type: SingleFamily
- Architectural style: Traditional
- Property subtype: Single Family Residence, Residential
Materials
- HardiPlank Type, Stucco
- Foundation: Slab
- Roof: Composition
Condition
- Resale
- New construction: No
- Year built: 1987
Utilities & green energy
- Electric: 110 Volts, 220 Volts, 220 Volts in Laundry
- Sewer: Public Sewer
- Water: Public
- Utilities for property: Cable Available, Electricity Available, Natural Gas Available, Phone Available
Green energy
- Energy efficient items: None
- Energy generation: None
Community & HOA
Community
- Features: Homeowners Assoc, Near Schools, Near Shopping
- Security: Smoke Detector(s)
- Subdivision: Mill Creek
HOA
- Has HOA: Yes
- Services included: Swim
- HOA fee: $550 annually
- HOA phone: 770-377-7940
Location
- Region: Suwanee
Financial & listing details
- Price per square foot: $198/sqft
- Tax assessed value: $463,900
- Annual tax amount: $4,699
- Date on market: 10/4/2024
- Cumulative days on market: 397 days
- Electric utility on property: Yes
- Road surface type: Asphalt
Estimated market value
Not available
Estimated sales range
Not available
$3,724/mo
Price history
Price history
| Date | Event | Price |
|---|---|---|
| 10/6/2025 | Price change | $555,000-3.5%$198/sqft |
Source: | ||
| 5/9/2025 | Listed for sale | $575,000-1.7%$205/sqft |
Source: | ||
| 4/14/2025 | Listing removed | $585,000$208/sqft |
Source: | ||
| 1/12/2025 | Price change | $585,000-2.3%$208/sqft |
Source: | ||
| 10/4/2024 | Listed for sale | $598,900+13%$213/sqft |
Source: | ||
Public tax history
Public tax history
| Year | Property taxes | Tax assessment |
|---|---|---|
| 2024 | $5,170 +10% | $185,560 |
| 2023 | $4,699 -9.4% | $185,560 |
| 2022 | $5,188 +33.4% | $185,560 +49.2% |
Find assessor info on the county website
BuyAbility℠ payment
Est. payment
$3,359/mo
Principal & interest
$2689
Property taxes
$430
Other costs
$240
Climate risks
Neighborhood: 30024
Nearby schools
GreatSchools rating
- 7/10Parsons Elementary SchoolGrades: PK-5Distance: 1.1 mi
- 6/10Hull Middle SchoolGrades: 6-8Distance: 1.6 mi
- 8/10Peachtree Ridge High SchoolGrades: 9-12Distance: 0.9 mi
Schools provided by the listing agent
- Elementary: Parsons
- Middle: Hull
- High: Peachtree Ridge
Source: FMLS GA. This data may not be complete. We recommend contacting the local school district to confirm school assignments for this home.
- Loading
- Loading
