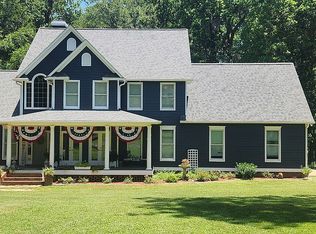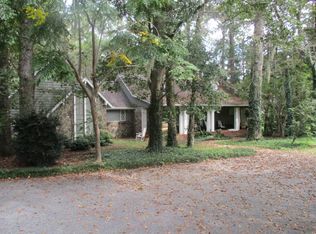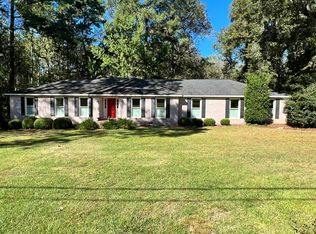Sold for $250,000 on 03/29/23
$250,000
1210 Sutton Mill Rd NW, Cairo, GA 39828
3beds
2,284sqft
SingleFamily
Built in 1994
2.33 Acres Lot
$382,300 Zestimate®
$109/sqft
$1,987 Estimated rent
Home value
$382,300
$363,000 - $401,000
$1,987/mo
Zestimate® history
Loading...
Owner options
Explore your selling options
What's special
This 3 BR/2 Bath home in a great area near the golf course was not expected to come to market but plans sometimes change...The price reflects some needed updating but it could be moved in without it...Dont miss this value priced listing...Call today
Facts & features
Interior
Bedrooms & bathrooms
- Bedrooms: 3
- Bathrooms: 2
- Full bathrooms: 2
Heating
- Other
Cooling
- Central
Appliances
- Included: Refrigerator
Features
- Flooring: Carpet
- Has fireplace: Yes
Interior area
- Total interior livable area: 2,284 sqft
Property
Parking
- Total spaces: 2
- Parking features: Carport, Garage
Features
- Exterior features: Other
Lot
- Size: 2.33 Acres
- Features: Covenants/Restrictions, Paved Road
Details
- Parcel number: C001A012
Construction
Type & style
- Home type: SingleFamily
Materials
- Foundation: Crawl/Raised
- Roof: Other
Condition
- Year built: 1994
Utilities & green energy
- Utilities for property: Electricity Connected, Sewer Connected, Water Connected
Community & neighborhood
Community
- Community features: On Site Laundry Available
Location
- Region: Cairo
Other
Other facts
- Exterior: Deck, Porch Covered
- Fireplace: Other-See Remarks
- Financing: Cash, FHA, Conventional, VA Loan, USDA Loan
- Parking Features: Carport, Double
- Interior: Split Floor Plan, Walk-in Closets
- Floor: Carpet, Wood
- Walls: Sheet Rock
- Energy: A/C: Central Electric, Heat: Central Electric
- Lot Features: Covenants/Restrictions, Paved Road
- Appliances: Refrigerator Icemaker, Oven
- Room Description: Laundry Room
- Waterfront: Creek
- Utilities: Electricity Connected, Sewer Connected, Water Connected
- Construction/Siding: Cement Siding
Price history
| Date | Event | Price |
|---|---|---|
| 11/16/2025 | Listing removed | $399,900$175/sqft |
Source: | ||
| 7/15/2025 | Listed for sale | $399,900-2.4%$175/sqft |
Source: | ||
| 6/24/2025 | Listing removed | $409,900$179/sqft |
Source: TABRMLS #925218 | ||
| 4/11/2025 | Price change | $409,900-2.4%$179/sqft |
Source: TABRMLS #925218 | ||
| 3/13/2025 | Listed for sale | $419,900+68%$184/sqft |
Source: TABRMLS #925218 | ||
Public tax history
| Year | Property taxes | Tax assessment |
|---|---|---|
| 2024 | $3,363 +13.4% | $103,828 +35.3% |
| 2023 | $2,965 +2.5% | $76,719 |
| 2022 | $2,892 -0.3% | $76,719 |
Find assessor info on the county website
Neighborhood: 39828
Nearby schools
GreatSchools rating
- 6/10Northside Elementary SchoolGrades: K-5Distance: 0.6 mi
- 6/10Washington Middle SchoolGrades: 6-8Distance: 1.2 mi
- 4/10Cairo High SchoolGrades: 9-12Distance: 1.8 mi

Get pre-qualified for a loan
At Zillow Home Loans, we can pre-qualify you in as little as 5 minutes with no impact to your credit score.An equal housing lender. NMLS #10287.


