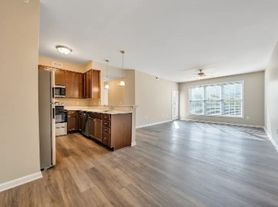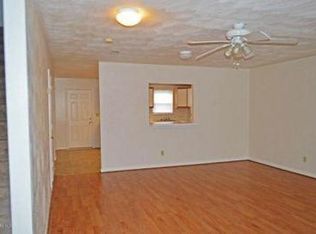Excellent opportunity for expansion living possibilities in this large home. The design of this home is for multiple occupants and is being rented as a singular unit. With 6 bedrooms and 5 baths, this home will allow for elbow room under the same roof. The downstairs is spacious with heat pump and mini-split heating and air. Step out on the front porch for that country gathering place feel, that is perfect for the early morning coffee or evening beverage. The paved drive allows for 7 vehicles plus a single garage, and this home presents multiple possibilities for nearby eateries, and job opportunities. A fenced in back-yard is perfect for security for kids or pets at play, or just playing ball with the family. The neighborhood feel of this massive home is inviting for a talk on the porch, or watching the birds on the trees. Renters Insurance required. EHO
12 month lease
House for rent
$2,500/mo
1210 Stafford Dr, Christiansburg, VA 24073
6beds
3,420sqft
Price may not include required fees and charges.
Single family residence
Available now
Cats, dogs OK
Central air
In unit laundry
Attached garage parking
Forced air, heat pump
What's special
Mini-split heating and airFenced in back-yardPaved driveHeat pumpFront porch
- 52 days |
- -- |
- -- |
Travel times
Looking to buy when your lease ends?
Get a special Zillow offer on an account designed to grow your down payment. Save faster with up to a 6% match & an industry leading APY.
Offer exclusive to Foyer+; Terms apply. Details on landing page.
Facts & features
Interior
Bedrooms & bathrooms
- Bedrooms: 6
- Bathrooms: 5
- Full bathrooms: 5
Heating
- Forced Air, Heat Pump
Cooling
- Central Air
Appliances
- Included: Dishwasher, Dryer, Freezer, Microwave, Oven, Refrigerator, Washer
- Laundry: In Unit
Features
- Flooring: Carpet, Hardwood, Tile
Interior area
- Total interior livable area: 3,420 sqft
Property
Parking
- Parking features: Attached
- Has attached garage: Yes
- Details: Contact manager
Features
- Exterior features: Heating system: Forced Air
Details
- Parcel number: 110361
Construction
Type & style
- Home type: SingleFamily
- Property subtype: Single Family Residence
Community & HOA
Location
- Region: Christiansburg
Financial & listing details
- Lease term: 1 Year
Price history
| Date | Event | Price |
|---|---|---|
| 10/10/2025 | Price change | $2,500-7.4%$1/sqft |
Source: Zillow Rentals | ||
| 9/30/2025 | Price change | $2,700-3.6%$1/sqft |
Source: Zillow Rentals | ||
| 9/1/2025 | Listed for rent | $2,800$1/sqft |
Source: Zillow Rentals | ||
| 9/1/2025 | Listing removed | $447,950$131/sqft |
Source: | ||
| 8/19/2025 | Price change | $447,950-0.2%$131/sqft |
Source: | ||

