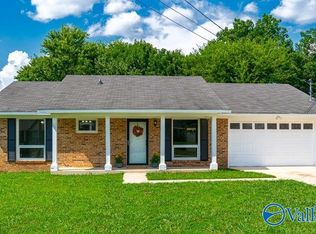Sold for $215,000
$215,000
1210 Skyview St SW, Decatur, AL 35601
3beds
1,300sqft
Single Family Residence
Built in 1977
10,018.8 Square Feet Lot
$212,000 Zestimate®
$165/sqft
$1,275 Estimated rent
Home value
$212,000
$172,000 - $263,000
$1,275/mo
Zestimate® history
Loading...
Owner options
Explore your selling options
What's special
I LOVE this immaculate 3/2 home which calls out to bird lovers to make it their new nest! This home offers so many nice features like updated windows & doors, vaulted ceilings, tile floors throughout, updated bathrooms, beautiful & serene color pallet throughout invites you to the outdoors through large patio doors & full windows across the back of the kitchen overlooking the patio and a sweet cherry tree with a bird feeder for all the birds to come & go and watch while doing your dishes! Kitchen appliances convey as well as the sellers are offering a 1-year home warranty for your peace of mind. Located in the heart of town convenient to shopping, restaurants, this hidden gem is a true find!
Zillow last checked: 8 hours ago
Listing updated: April 30, 2025 at 08:44am
Listed by:
Angie Powers 256-476-6673,
MeritHouse Realty
Bought with:
Tony Parker, 115987
MarMac Real Estate
Source: ValleyMLS,MLS#: 21882757
Facts & features
Interior
Bedrooms & bathrooms
- Bedrooms: 3
- Bathrooms: 2
- Full bathrooms: 2
Primary bedroom
- Features: Tile
- Level: First
- Area: 180
- Dimensions: 12 x 15
Bedroom 2
- Features: Tile
- Level: First
- Area: 143
- Dimensions: 11 x 13
Bedroom 3
- Features: Tile
- Level: First
- Area: 99
- Dimensions: 9 x 11
Dining room
- Features: Tile
- Level: First
- Area: 210
- Dimensions: 14 x 15
Kitchen
- Features: Tile
- Level: First
- Area: 135
- Dimensions: 9 x 15
Living room
- Features: Tile
- Level: First
- Area: 225
- Dimensions: 15 x 15
Heating
- Central 1
Cooling
- Central 1
Features
- Basement: Crawl Space
- Has fireplace: No
- Fireplace features: None
Interior area
- Total interior livable area: 1,300 sqft
Property
Parking
- Parking features: Driveway-Concrete, Garage-Attached, Garage Door Opener, Garage Faces Front, Garage-One Car
Features
- Levels: One
- Stories: 1
Lot
- Size: 10,018 sqft
- Dimensions: 72 x 140
Details
- Parcel number: 02073640036.000
Construction
Type & style
- Home type: SingleFamily
- Architectural style: Ranch
- Property subtype: Single Family Residence
Condition
- New construction: No
- Year built: 1977
Utilities & green energy
- Sewer: Public Sewer
- Water: Public
Community & neighborhood
Location
- Region: Decatur
- Subdivision: Clarks Springs
Price history
| Date | Event | Price |
|---|---|---|
| 4/29/2025 | Sold | $215,000-2.2%$165/sqft |
Source: | ||
| 3/31/2025 | Pending sale | $219,900$169/sqft |
Source: | ||
| 3/7/2025 | Listed for sale | $219,900+2832%$169/sqft |
Source: | ||
| 6/3/2011 | Sold | $7,500$6/sqft |
Source: Public Record Report a problem | ||
Public tax history
| Year | Property taxes | Tax assessment |
|---|---|---|
| 2024 | $435 +14% | $10,660 +12.4% |
| 2023 | $382 | $9,480 |
| 2022 | $382 +19.9% | $9,480 +17.3% |
Find assessor info on the county website
Neighborhood: 35601
Nearby schools
GreatSchools rating
- 2/10Austinville Elementary SchoolGrades: PK-5Distance: 0.6 mi
- 6/10Cedar Ridge Middle SchoolGrades: 6-8Distance: 0.9 mi
- 7/10Austin High SchoolGrades: 10-12Distance: 2.5 mi
Schools provided by the listing agent
- Elementary: Austinville
- Middle: Austin Middle
- High: Austin
Source: ValleyMLS. This data may not be complete. We recommend contacting the local school district to confirm school assignments for this home.
Get pre-qualified for a loan
At Zillow Home Loans, we can pre-qualify you in as little as 5 minutes with no impact to your credit score.An equal housing lender. NMLS #10287.
Sell with ease on Zillow
Get a Zillow Showcase℠ listing at no additional cost and you could sell for —faster.
$212,000
2% more+$4,240
With Zillow Showcase(estimated)$216,240
