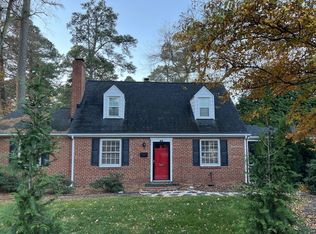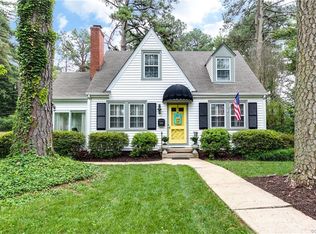Sold for $565,000 on 05/23/25
$565,000
1210 Skipwith Rd, Henrico, VA 23229
3beds
1,447sqft
Single Family Residence
Built in 1947
0.33 Acres Lot
$580,400 Zestimate®
$390/sqft
$2,259 Estimated rent
Home value
$580,400
$534,000 - $627,000
$2,259/mo
Zestimate® history
Loading...
Owner options
Explore your selling options
What's special
Charming brick cape located in the highly desirable Tuckahoe school district. Nestled in Clovelly Gardens, on a beautifully landscaped lot, with a fenced in rear yard, rear deck and brick laid patio plus a detached shed, you can easily envision entertaining or enjoying peaceful moments in the backyard throughout the year. Inside, enter into the living room offering hardwoods and wood burning fireplace. Off the living room is the perfect home office or sunroom with separate entrance to rear yard. Formal dining room opens to kitchen which has been renovated with wood floors, newer cabinets, stainless steel appliances and quartz countertops. Off the kitchen, is the utility room for your washer/dryer hookups and additional storage. Downstairs, is a perfect option for a guest bedroom or den with a half bath. Upstairs you will find the primary bedroom and the secondary bedroom, both offering two closets in each with a full bath in the hall. With its thoughtful layout, modern updates, and unbeatable location, this charming Cape is ready to welcome you home.
Zillow last checked: 8 hours ago
Listing updated: May 23, 2025 at 07:38pm
Listed by:
Holly Shaheen info@srmfre.com,
Shaheen Ruth Martin & Fonville
Bought with:
Sally Hawthorne, 0225213688
Shaheen Ruth Martin & Fonville
Source: CVRMLS,MLS#: 2509600 Originating MLS: Central Virginia Regional MLS
Originating MLS: Central Virginia Regional MLS
Facts & features
Interior
Bedrooms & bathrooms
- Bedrooms: 3
- Bathrooms: 2
- Full bathrooms: 1
- 1/2 bathrooms: 1
Primary bedroom
- Description: Hardwood floors, two closets
- Level: Second
- Dimensions: 13.1 x 17.11
Bedroom 2
- Description: Hardwood floors, two closets
- Level: Second
- Dimensions: 12.5 x 13.6
Bedroom 3
- Description: or den. powder room attached, carpet, cast
- Level: First
- Dimensions: 12.8 x 11.5
Dining room
- Description: Hardwood floors, chandelier
- Level: First
- Dimensions: 11.9 x 11.2
Other
- Description: Tub & Shower
- Level: Second
Half bath
- Level: First
Kitchen
- Description: Newer cabinets, ss appliances, quartz countertops
- Level: First
- Dimensions: 11.14 x 8.0
Laundry
- Description: W/d hookups, shelving, rear door to outside
- Level: Basement
- Dimensions: 7.6 x 8.4
Living room
- Description: Hardwood floors, wood burning fireplace
- Level: First
- Dimensions: 17.1 x 11.1
Office
- Description: Pine floors, vaulted, mini split
- Level: First
- Dimensions: 11.1 x 7.6
Heating
- Electric, Heat Pump, Oil, Radiator(s)
Cooling
- Central Air
Appliances
- Included: Dishwasher, Electric Cooking, Electric Water Heater, Microwave
- Laundry: Washer Hookup, Dryer Hookup
Features
- Bedroom on Main Level, Separate/Formal Dining Room, Fireplace, Granite Counters
- Flooring: Carpet, Tile, Wood
- Has basement: No
- Attic: Access Only
- Has fireplace: Yes
- Fireplace features: Masonry, Wood Burning
Interior area
- Total interior livable area: 1,447 sqft
- Finished area above ground: 1,447
- Finished area below ground: 0
Property
Parking
- Parking features: Driveway, Paved, On Street
- Has uncovered spaces: Yes
Features
- Patio & porch: Patio, Deck
- Exterior features: Deck, Storage, Shed, Paved Driveway
- Pool features: None
- Fencing: Back Yard
Lot
- Size: 0.33 Acres
- Features: Level
- Topography: Level
Details
- Parcel number: 7617425629
- Zoning description: R3
Construction
Type & style
- Home type: SingleFamily
- Architectural style: Cape Cod
- Property subtype: Single Family Residence
Materials
- Brick, Block, Mixed, Other
- Roof: Composition
Condition
- Resale
- New construction: No
- Year built: 1947
Utilities & green energy
- Sewer: Public Sewer
- Water: Public
Community & neighborhood
Location
- Region: Henrico
- Subdivision: Clovelly Gardens
Other
Other facts
- Ownership: Individuals
- Ownership type: Sole Proprietor
Price history
| Date | Event | Price |
|---|---|---|
| 5/23/2025 | Sold | $565,000+14.1%$390/sqft |
Source: | ||
| 4/24/2025 | Pending sale | $495,000$342/sqft |
Source: | ||
| 4/17/2025 | Listed for sale | $495,000+21.1%$342/sqft |
Source: | ||
| 4/19/2021 | Sold | $408,700+8.1%$282/sqft |
Source: | ||
| 3/15/2021 | Pending sale | $378,000$261/sqft |
Source: | ||
Public tax history
| Year | Property taxes | Tax assessment |
|---|---|---|
| 2024 | $3,765 +3.6% | $442,900 +3.6% |
| 2023 | $3,633 +7.5% | $427,400 +7.5% |
| 2022 | $3,378 +10.4% | $397,400 +13% |
Find assessor info on the county website
Neighborhood: Clovelly Gardens
Nearby schools
GreatSchools rating
- 8/10Tuckahoe Elementary SchoolGrades: PK-5Distance: 1.2 mi
- 6/10Tuckahoe Middle SchoolGrades: 6-8Distance: 1.4 mi
- 5/10Freeman High SchoolGrades: 9-12Distance: 1.2 mi
Schools provided by the listing agent
- Elementary: Tuckahoe
- Middle: Tuckahoe
- High: Freeman
Source: CVRMLS. This data may not be complete. We recommend contacting the local school district to confirm school assignments for this home.
Get a cash offer in 3 minutes
Find out how much your home could sell for in as little as 3 minutes with a no-obligation cash offer.
Estimated market value
$580,400
Get a cash offer in 3 minutes
Find out how much your home could sell for in as little as 3 minutes with a no-obligation cash offer.
Estimated market value
$580,400

