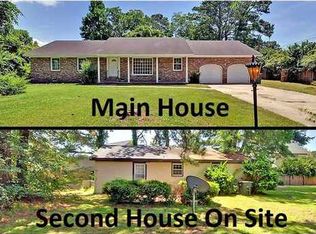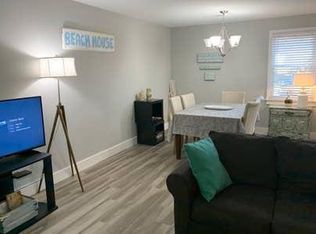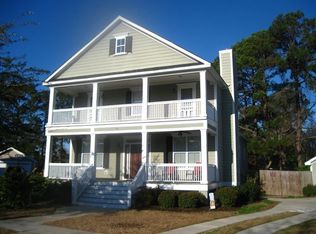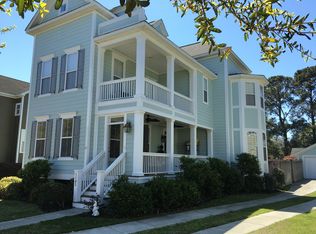** If you like openness with room to entertain and enjoy everyone, you will love this home with it's 10 ft. ceilings throughout downstairs including it's downstairs master bedroom suite - the downstairs side porch opens to right side of back yard and has an access way to Westfield's recreation area - home's open center stairway accesses 2nd floor open area and it's 3 bedrooms as well as a hobby/office room - the downstairs' screened back porch opens to short sidewalk for side entry to the detached 2 car garage that has amazing double shelving storage area across the entire back wall - NOTE: Name of combined Middle School is ''CAMP ROAD'' - Agent related to seller -
This property is off market, which means it's not currently listed for sale or rent on Zillow. This may be different from what's available on other websites or public sources.



