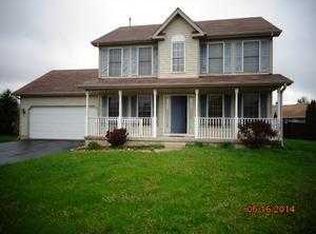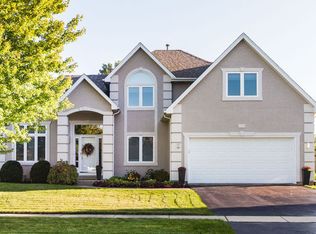Beautiful MOVE-IN READY home on EXTRA LARGE lot on quiet CUL-DE-SAC. Covered FRONT PORCH is great for enjoying a refreshing cup of coffee in the mornings. Enter through your brand new front door and a 2 story foyer, modern colors and BRAND NEW HARDWOOD floors welcome you inside. Warm and INVITING family room features lots of natural light and BRICK FIREPLACE...perfect for staying cozy during brisk Chicago winters. Channel your inner Julie Child in the open, SPACIOUS kitchen NEWLY UPDATED this year with white cabinets, GRANITE countertops, pantry and BREAKFAST BAR. Host big holiday meals in the formal SEPARATE DINING ROOM. Enjoy summer meals without the pesky bugs in your very own SCREENED PORCH off the additional breakfast area. 2nd floor master EN SUITE includes tray ceiling, WALK-IN closet, double sinks, and WHIRLPOOL tub for relaxing after a stressful day. FINISHED BASEMENT includes additional entertaining space and large storage area with shelves and workbenches...perfect for a workshop. Huge FULLY FENCED yard with deck is fantastic for letting Fido run around and hosting unforgettable summer gatherings. Nothing to worry about in this house! Roof 2014, Furnace/AC 2015, Appliances 2018 - GREAT LOCATION close to I-88, River Heights Golf Course, multiple parks, and schools. Schedule your showing today!
This property is off market, which means it's not currently listed for sale or rent on Zillow. This may be different from what's available on other websites or public sources.


