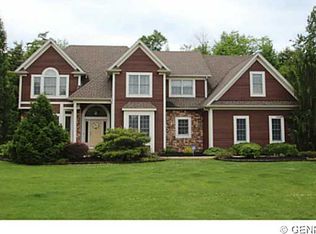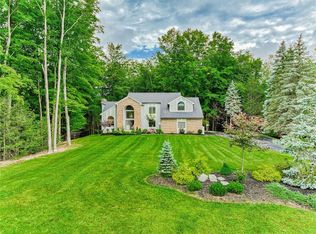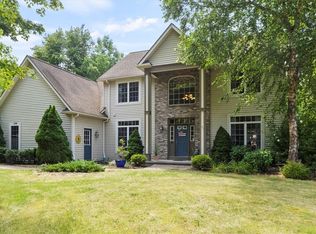A special home. Impeccably maintained inside and out. Premium lot that backs up to woods, very private and beautiful setting! No through traffic so it is a very quiet peaceful location. Professionally landscaped and hardscaped with rear patio and retaining walls. There is even a sprinkler system! Inside is all you would expect in a fine home. Spacious kitchen nicely updated with solid surface counters and stainless steel appliances, maple cabinetry with large built in desk. Fireplaced Family Room with full wall of windows and vaulted maple wood ceiling. First floor office, spacious Living and Dining rooms, two story foyer, 2nd front entry near garage. 4 bedrooms up with master suite with full bath and jacuzzi tub. Walk out lower level can be extra living/family space too! And much more!
This property is off market, which means it's not currently listed for sale or rent on Zillow. This may be different from what's available on other websites or public sources.


