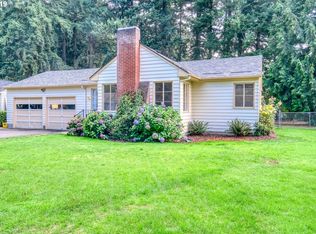Sold
$395,000
1210 SE 135th Ave, Portland, OR 97233
3beds
2,200sqft
Residential, Single Family Residence
Built in 1951
7,840.8 Square Feet Lot
$429,600 Zestimate®
$180/sqft
$2,425 Estimated rent
Home value
$429,600
$408,000 - $451,000
$2,425/mo
Zestimate® history
Loading...
Owner options
Explore your selling options
What's special
Midcentury Bungalow in Hazelwood! Spacious and bright layout with tons of potential. Two bedrooms and one bath on the main level with a third bedroom upstairs that could also be used as an office or playroom. Newer hardwood flooring, exterior siding, and furnace, plus ample storage space and A/C to keep you cool in the summer. The open kitchen has vaulted ceilings, a skylight, and sliding doors with access to a covered patio. Outside, the fully-fenced yard features a huge remodeled shop and RV parking. Right next door to Powellhurst City Park in a pleasant and quiet neighborhood! [Home Energy Score = 4. HES Report at https://rpt.greenbuildingregistry.com/hes/OR10124274]
Zillow last checked: 8 hours ago
Listing updated: June 30, 2023 at 07:24am
Listed by:
Michelle De Bord Ridge 916-837-5342,
Works Real Estate
Bought with:
Melanie Velazquez, 201241877
Keller Williams PDX Central
Source: RMLS (OR),MLS#: 23200640
Facts & features
Interior
Bedrooms & bathrooms
- Bedrooms: 3
- Bathrooms: 1
- Full bathrooms: 1
- Main level bathrooms: 1
Primary bedroom
- Features: Ceiling Fan, Hardwood Floors, Closet
- Level: Main
- Area: 169
- Dimensions: 13 x 13
Bedroom 2
- Features: Hardwood Floors, Closet
- Level: Main
- Area: 100
- Dimensions: 10 x 10
Bedroom 3
- Features: Closet, Vaulted Ceiling
- Level: Upper
- Area: 390
- Dimensions: 30 x 13
Kitchen
- Features: Ceiling Fan, Dishwasher, Kitchen Dining Room Combo, Skylight, Sliding Doors, Free Standing Range, Free Standing Refrigerator, Vaulted Ceiling
- Level: Main
- Area: 532
- Width: 28
Living room
- Features: Fireplace, Hardwood Floors
- Level: Main
- Area: 300
- Dimensions: 20 x 15
Heating
- Forced Air, Fireplace(s)
Cooling
- Central Air
Appliances
- Included: Dishwasher, Free-Standing Range, Free-Standing Refrigerator, Microwave, Gas Water Heater
Features
- Ceiling Fan(s), Vaulted Ceiling(s), Closet, Kitchen Dining Room Combo
- Flooring: Hardwood
- Doors: Sliding Doors
- Windows: Double Pane Windows, Vinyl Frames, Skylight(s)
- Basement: Unfinished
- Number of fireplaces: 1
- Fireplace features: Wood Burning
Interior area
- Total structure area: 2,200
- Total interior livable area: 2,200 sqft
Property
Parking
- Total spaces: 1
- Parking features: Driveway, Off Street, RV Access/Parking, Detached
- Garage spaces: 1
- Has uncovered spaces: Yes
Features
- Stories: 1
- Patio & porch: Covered Patio
- Exterior features: RV Hookup, Yard
- Fencing: Fenced
- Has view: Yes
- View description: Park/Greenbelt, Trees/Woods
Lot
- Size: 7,840 sqft
- Features: Level, On Busline, SqFt 7000 to 9999
Details
- Additional structures: RVHookup, ToolShed
- Parcel number: R253303
- Zoning: R7
Construction
Type & style
- Home type: SingleFamily
- Architectural style: Bungalow
- Property subtype: Residential, Single Family Residence
Materials
- Cement Siding, Vinyl Siding
- Foundation: Concrete Perimeter
- Roof: Composition
Condition
- Resale
- New construction: No
- Year built: 1951
Utilities & green energy
- Gas: Gas
- Sewer: Public Sewer
- Water: Public
Community & neighborhood
Location
- Region: Portland
- Subdivision: Hazelwood
Other
Other facts
- Listing terms: Cash,Conventional
- Road surface type: Paved
Price history
| Date | Event | Price |
|---|---|---|
| 6/30/2023 | Sold | $395,000+5.3%$180/sqft |
Source: | ||
| 6/2/2023 | Pending sale | $375,000$170/sqft |
Source: | ||
| 5/30/2023 | Listed for sale | $375,000$170/sqft |
Source: | ||
| 5/23/2023 | Pending sale | $375,000$170/sqft |
Source: | ||
| 5/19/2023 | Listed for sale | $375,000$170/sqft |
Source: | ||
Public tax history
| Year | Property taxes | Tax assessment |
|---|---|---|
| 2025 | $5,652 +4.4% | $233,730 +3% |
| 2024 | $5,414 +4.5% | $226,930 +3% |
| 2023 | $5,179 +5.5% | $220,330 +3% |
Find assessor info on the county website
Neighborhood: Hazelwood
Nearby schools
GreatSchools rating
- 5/10Menlo Park Elementary SchoolGrades: K-5Distance: 0.8 mi
- 4/10Floyd Light Middle SchoolGrades: 6-8Distance: 1.3 mi
- 2/10David Douglas High SchoolGrades: 9-12Distance: 0.1 mi
Schools provided by the listing agent
- Elementary: Menlo Park
- Middle: Floyd Light
- High: David Douglas
Source: RMLS (OR). This data may not be complete. We recommend contacting the local school district to confirm school assignments for this home.
Get a cash offer in 3 minutes
Find out how much your home could sell for in as little as 3 minutes with a no-obligation cash offer.
Estimated market value
$429,600
Get a cash offer in 3 minutes
Find out how much your home could sell for in as little as 3 minutes with a no-obligation cash offer.
Estimated market value
$429,600
