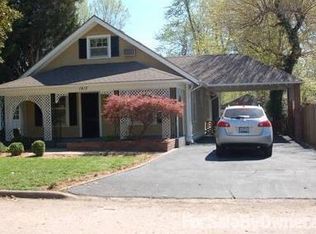Closed
Price Unknown
1210 S Fremont Avenue, Springfield, MO 65804
3beds
2,379sqft
Single Family Residence
Built in 1930
8,712 Square Feet Lot
$342,100 Zestimate®
$--/sqft
$1,792 Estimated rent
Home value
$342,100
$325,000 - $363,000
$1,792/mo
Zestimate® history
Loading...
Owner options
Explore your selling options
What's special
Looking for one-of-a-kind classic character? Welcome HOME! This move-in-ready all brick bungalow is brimming with remarkable features from the original hardwoods to the crown-moulding lined tall ceilings! Located in the heart of Springfield where the desirable Rountree-Delaware-Meadowmere neighborhoods meet, this home has been rehabilitated for modern living while preserving its classic style. The curb appeal is beyond eye-catching due to new and extensive landscaping (also in side and rear yards). Other exterior renovations in the past 3 years are: new concrete driveway and walkway, remodeled front porch (concrete pad, railing, brick, paint), brick tuckpointing, windows reglazed, new mailbox, and repainted fascia, soffit and foundation. Most of the interior has been repainted, and boasts unique features like ornate light switches and glass doorknobs. The hall bath was recently remodeled including new shower, faucets, light fixture, marble vanity top, exhaust fan, and mirror. The chef's kitchen is stunning and offers ample cabinet and counter (butcher block) space, commercial grade Viking gas range and dishwasher, stainless farm sink, and an LG Refrigerator (stays w/home)! The elegant and rare Butler's pantry has been converted to a hall of memorabilia for the current owners and leads through to a spacious bedroom with a wall of built-ins. A charming all-season sunroom is just off the kitchen. Downstairs has been converted into a 3rd bedroom + living space, has lots of storage, and its own half bath and exterior exit! The private backyard is ideal for entertaining, has a deck, new flagstone patio and no neighbors immediately to the south. The detached 2 car garage has a new roof (2022), and is oversized with extra space in the rear for storage/workshop. The lot extends beyond the fence--perfect for a garden! Located near MSU, healthcare, the mall, and shopping and restaurants on both Sunshine and Rountree, this fairytale home offers charm and convenience all-in-one!
Zillow last checked: 8 hours ago
Listing updated: August 02, 2024 at 02:57pm
Listed by:
Laura L. Duckworth 417-520-6545,
EXP Realty LLC
Bought with:
Bill J Abbott, 2014009764
Murney Associates - Primrose
Source: SOMOMLS,MLS#: 60239046
Facts & features
Interior
Bedrooms & bathrooms
- Bedrooms: 3
- Bathrooms: 2
- Full bathrooms: 1
- 1/2 bathrooms: 1
Primary bedroom
- Area: 171.68
- Dimensions: 14.8 x 11.6
Bedroom 2
- Area: 125.86
- Dimensions: 13.11 x 9.6
Dining room
- Area: 156
- Dimensions: 12 x 13
Kitchen
- Area: 120
- Dimensions: 12 x 10
Living room
- Area: 276
- Dimensions: 23 x 12
Sun room
- Area: 72
- Dimensions: 9 x 8
Heating
- Central, Natural Gas
Cooling
- Central Air
Appliances
- Included: Commercial Grade, Dishwasher, Disposal, Dryer, Free-Standing Gas Oven, Gas Water Heater, Microwave, Refrigerator, Washer
- Laundry: In Basement, W/D Hookup
Features
- Crown Molding, Other Counters, Walk-in Shower
- Flooring: Hardwood, Tile
- Windows: Blinds, Shutters, Single Pane, Storm Window(s)
- Basement: Exterior Entry,Interior Entry,Partially Finished,Storage Space,Sump Pump,Utility,Walk-Out Access,Full
- Has fireplace: Yes
- Fireplace features: Living Room, Wood Burning
Interior area
- Total structure area: 2,379
- Total interior livable area: 2,379 sqft
- Finished area above ground: 1,279
- Finished area below ground: 1,100
Property
Parking
- Total spaces: 2
- Parking features: Additional Parking, Garage Door Opener, Garage Faces Front, Storage, Workshop in Garage
- Garage spaces: 2
Features
- Levels: One
- Stories: 1
- Patio & porch: Deck, Front Porch, Patio
- Exterior features: Rain Gutters
- Has spa: Yes
- Spa features: Bath
- Fencing: Wood
Lot
- Size: 8,712 sqft
- Dimensions: 50 x 178
- Features: Landscaped, Level
Details
- Parcel number: 881230117004
- Other equipment: Radon Mitigation System
Construction
Type & style
- Home type: SingleFamily
- Architectural style: Bungalow
- Property subtype: Single Family Residence
Materials
- Brick
- Foundation: Poured Concrete
- Roof: Composition
Condition
- Year built: 1930
Utilities & green energy
- Sewer: Public Sewer
- Water: Public
Community & neighborhood
Location
- Region: Springfield
- Subdivision: Meadowmere
Other
Other facts
- Listing terms: Cash,Conventional,FHA,VA Loan
- Road surface type: Asphalt
Price history
| Date | Event | Price |
|---|---|---|
| 4/19/2023 | Sold | -- |
Source: | ||
| 3/27/2023 | Pending sale | $325,000$137/sqft |
Source: | ||
| 3/24/2023 | Price change | $325,000+63.3%$137/sqft |
Source: | ||
| 3/24/2019 | Pending sale | $199,000$84/sqft |
Source: CENTURY 21 Integrity Group #60130530 | ||
| 3/9/2019 | Price change | $199,000-2.9%$84/sqft |
Source: CENTURY 21 Integrity Group #60130530 | ||
Public tax history
| Year | Property taxes | Tax assessment |
|---|---|---|
| 2024 | $2,356 +0.6% | $43,910 |
| 2023 | $2,342 +27.1% | $43,910 +30.1% |
| 2022 | $1,843 +0% | $33,740 |
Find assessor info on the county website
Neighborhood: Delaware
Nearby schools
GreatSchools rating
- 4/10Delaware Elementary SchoolGrades: PK-5Distance: 0.4 mi
- 5/10Jarrett Middle SchoolGrades: 6-8Distance: 1.1 mi
- 4/10Parkview High SchoolGrades: 9-12Distance: 1.4 mi
Schools provided by the listing agent
- Elementary: SGF-Delaware
- Middle: SGF-Jarrett
- High: SGF-Parkview
Source: SOMOMLS. This data may not be complete. We recommend contacting the local school district to confirm school assignments for this home.
