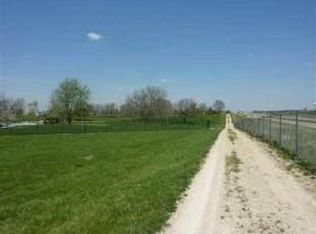Open House, Sunday Oct. 11, 1 -2:30PM - Price Drop! Enjoy the feeling of being on vacation every time you walk through the front door. Modern custom home features open floor plan with 12' ceilings and large windows- bringing the outdoors in. This 3 BDRM, 2.5 bath home is as impressive on the inside as it is outside. Gourmet kitchen with custom concrete counter tops and stainless steel appliances that are included with the home. The great room, kitchen, dining room and half bath all feature cork, fire resistant flooring. The great room and master bedroom share a double sided fireplace with custom concrete hearth. There is also a private office off of the great room. Master BDRM features fireplace, walk-in tile shower, concrete counter tops and slider to backyard, pool oasis. House sits on a mature, professional fully landscaped .60 acre cul-de-sac lot that backs up to golf course. An entertainers dream - Featuring 20x40 in ground pool with waterfall feature and automatic cover, built in gas fire pit, planters, benches and fountain. Enjoy picture perfect sunrises and sunsets sitting by the poolside fire pit or from the comfort of the covered screened porch. Entire property is fenced with black aluminum chain link, accented with wrought iron gates and custom stone pillars with built in lights. This home is truly a must see to appreciate. Furnishings available upon request.
This property is off market, which means it's not currently listed for sale or rent on Zillow. This may be different from what's available on other websites or public sources.

